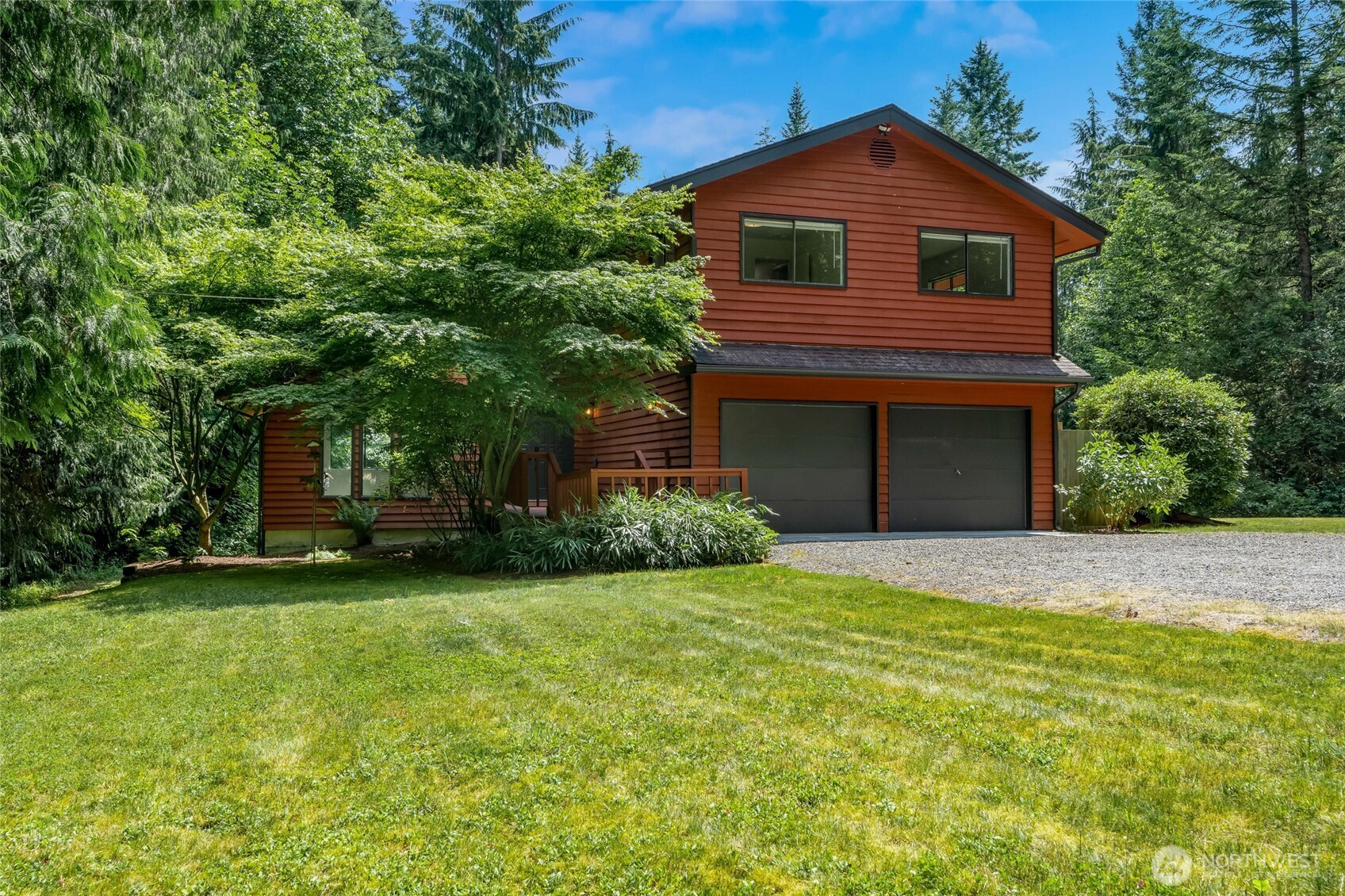







































MLS #2385491 / Listing provided by NWMLS & Windermere Real Estate JS.
$925,000
726 114th Street NE
Tulalip,
WA
98271
Beds
Baths
Sq Ft
Per Sq Ft
Year Built
Welcome Home to beautiful charm & modern comfort, set against private lush acres. This home boasts an open layout w/ soaring ceiling & expansive windows. Enjoy greenery while cozy wood-burning stove & attractive bamboo floors add a touch of warmth & elegance. Spacious kitchen is an entertainer's dream w/granite counter tops, custom maple cabinets, garden window & SS appliances. Main floor 1/2 bath has been updated with vessel sink & new fixtures. Upstairs the sizable primary suite features multiple closets, personal deck & luxurious private bath w/free-standing tub & double shower. Addn'l 2 bedrooms, office & main bath w/tile floors on same level. New carpeting! Lower level w/ ADU potential & awaits your vision. So quiet yet near amenities!
Disclaimer: The information contained in this listing has not been verified by Hawkins-Poe Real Estate Services and should be verified by the buyer.
Open House Schedules
Join Listing Agent for a tour of this beautifully updated home on acreage
28
12 PM - 2 PM
29
12 PM - 2 PM
Bedrooms
- Total Bedrooms: 3
- Main Level Bedrooms: 0
- Lower Level Bedrooms: 0
- Upper Level Bedrooms: 3
- Possible Bedrooms: 3
Bathrooms
- Total Bathrooms: 3
- Half Bathrooms: 1
- Three-quarter Bathrooms: 0
- Full Bathrooms: 2
- Full Bathrooms in Garage: 0
- Half Bathrooms in Garage: 0
- Three-quarter Bathrooms in Garage: 0
Fireplaces
- Total Fireplaces: 1
- Main Level Fireplaces: 1
Water Heater
- Water Heater Location: lowest level
- Water Heater Type: Electric
Heating & Cooling
- Heating: Yes
- Cooling: No
Parking
- Garage: Yes
- Garage Attached: Yes
- Garage Spaces: 2
- Parking Features: Driveway, Attached Garage, Off Street, RV Parking
- Parking Total: 2
Structure
- Roof: Composition
- Exterior Features: Wood
- Foundation: Poured Concrete
Lot Details
- Lot Features: Paved, Secluded
- Acres: 2.27
- Foundation: Poured Concrete
Schools
- High School District: Marysville
- High School: Buyer To Verify
- Middle School: Buyer To Verify
- Elementary School: Buyer To Verify
Transportation
- Nearby Bus Line: false
Lot Details
- Lot Features: Paved, Secluded
- Acres: 2.27
- Foundation: Poured Concrete
Power
- Energy Source: Electric, Wood
- Power Company: Snohomish County PUD
Water, Sewer, and Garbage
- Sewer: Septic Tank
- Water Source: Individual Well

Sharon Orgill
Broker | REALTOR®
Send Sharon Orgill an email







































