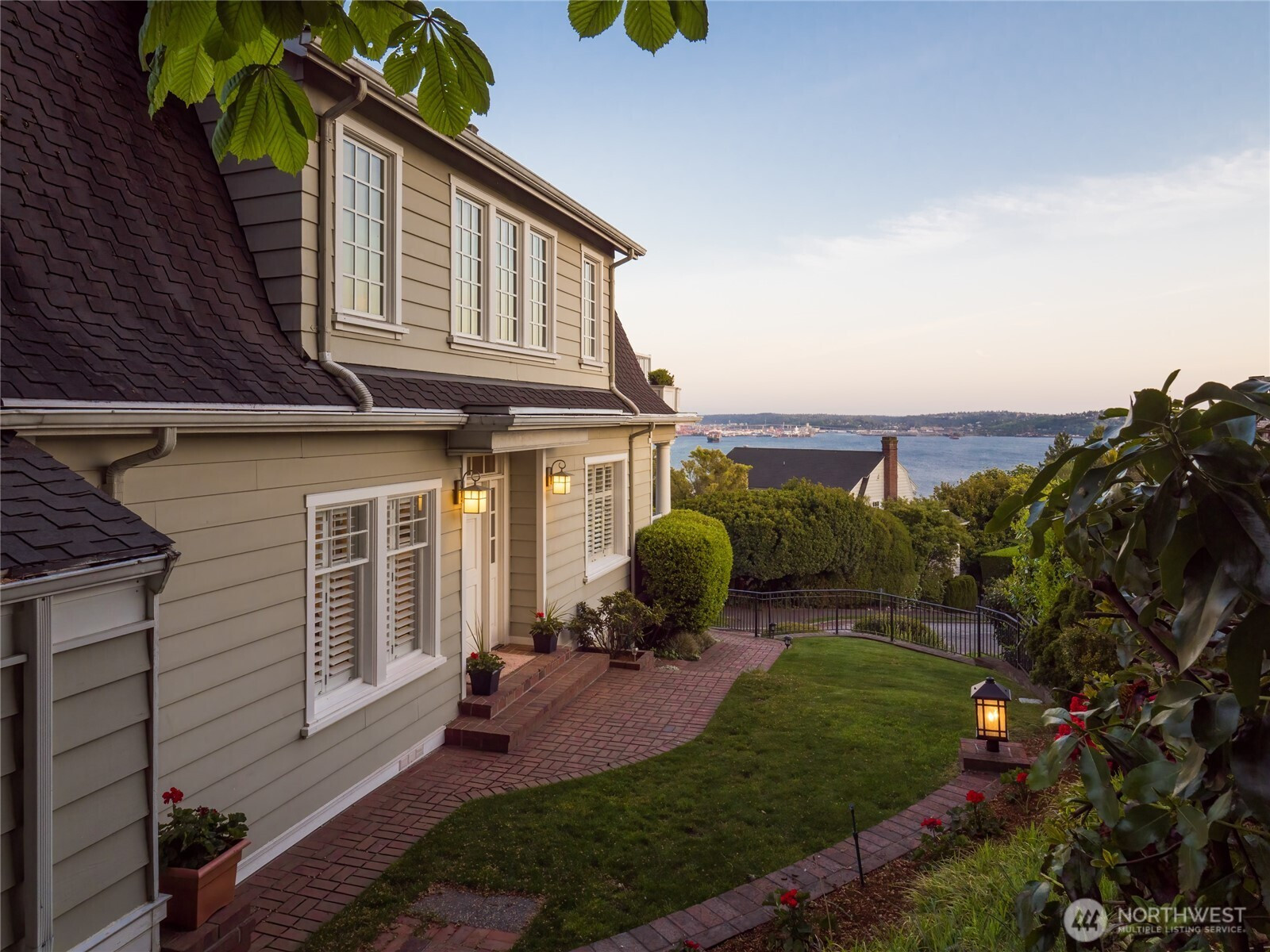Matterport Home Video Photo Gallery
MLS #2398285 / Listing provided by NWMLS & Windermere Real Estate Midtown.
Sold by Windermere Real Estate Co..
$2,350,000
526 W Kinnear Place
Seattle,
WA
98119
Beds
Baths
Sq Ft
Per Sq Ft
Year Built
Perched on the leafy, sought-after south slope of Queen Anne, this classic Dutch Colonial blends contemporary design with historic charm and offers panoramic views throughout. Bright and airy living spaces feature inlaid ribbon hardwoods and French doors. Spacious primary suite opens onto private deck with commanding views of Mount Rainier, the Space Needle and Elliott Bay. Conservatory with soaring ceilings adjoins stylish dining room and large, light-filled kitchen. The lower level adds a bedroom, office, and media room and leads to a two-car garage via an internal stairway. Expansive, landscaped gardens and brick patio are perfect for entertaining. A stroll away from Queen Anne’s best parks and cafes, short commute to SLU & downtown.
Disclaimer: The information contained in this listing has not been verified by Hawkins-Poe Real Estate Services and should be verified by the buyer.
Bedrooms
- Total Bedrooms: 3
- Main Level Bedrooms: 0
- Lower Level Bedrooms: 1
- Upper Level Bedrooms: 2
- Possible Bedrooms: 3
Bathrooms
- Total Bathrooms: 4
- Half Bathrooms: 2
- Three-quarter Bathrooms: 0
- Full Bathrooms: 2
- Full Bathrooms in Garage: 0
- Half Bathrooms in Garage: 0
- Three-quarter Bathrooms in Garage: 0
Fireplaces
- Total Fireplaces: 1
- Main Level Fireplaces: 1
Water Heater
- Water Heater Location: Lower level
- Water Heater Type: Gas
Heating & Cooling
- Heating: Yes
- Cooling: No
Parking
- Garage: Yes
- Garage Attached: Yes
- Garage Spaces: 2
- Parking Features: Attached Garage
- Parking Total: 2
Structure
- Roof: Composition
- Exterior Features: Metal/Vinyl
- Foundation: Poured Concrete
Lot Details
- Lot Features: Curbs, Paved, Sidewalk
- Acres: 0.1274
- Foundation: Poured Concrete
Schools
- High School District: Seattle
- High School: Lincoln High
- Middle School: Mc Clure Mid
- Elementary School: John Hay Elementary
Transportation
- Nearby Bus Line: true
Lot Details
- Lot Features: Curbs, Paved, Sidewalk
- Acres: 0.1274
- Foundation: Poured Concrete
Power
- Energy Source: Electric, Natural Gas
- Power Company: City Light
Water, Sewer, and Garbage
- Sewer Company: Seattle Public Utilities
- Sewer: Sewer Connected
- Water Company: Seattle Public Utilities
- Water Source: Public
$10,092.25
Monthly payment
Loan amount
Over 360 payments
Total interest paid
Pay-off date
Amortization schedule

Sharon Orgill
Broker | REALTOR®
Send Sharon Orgill an email













































































