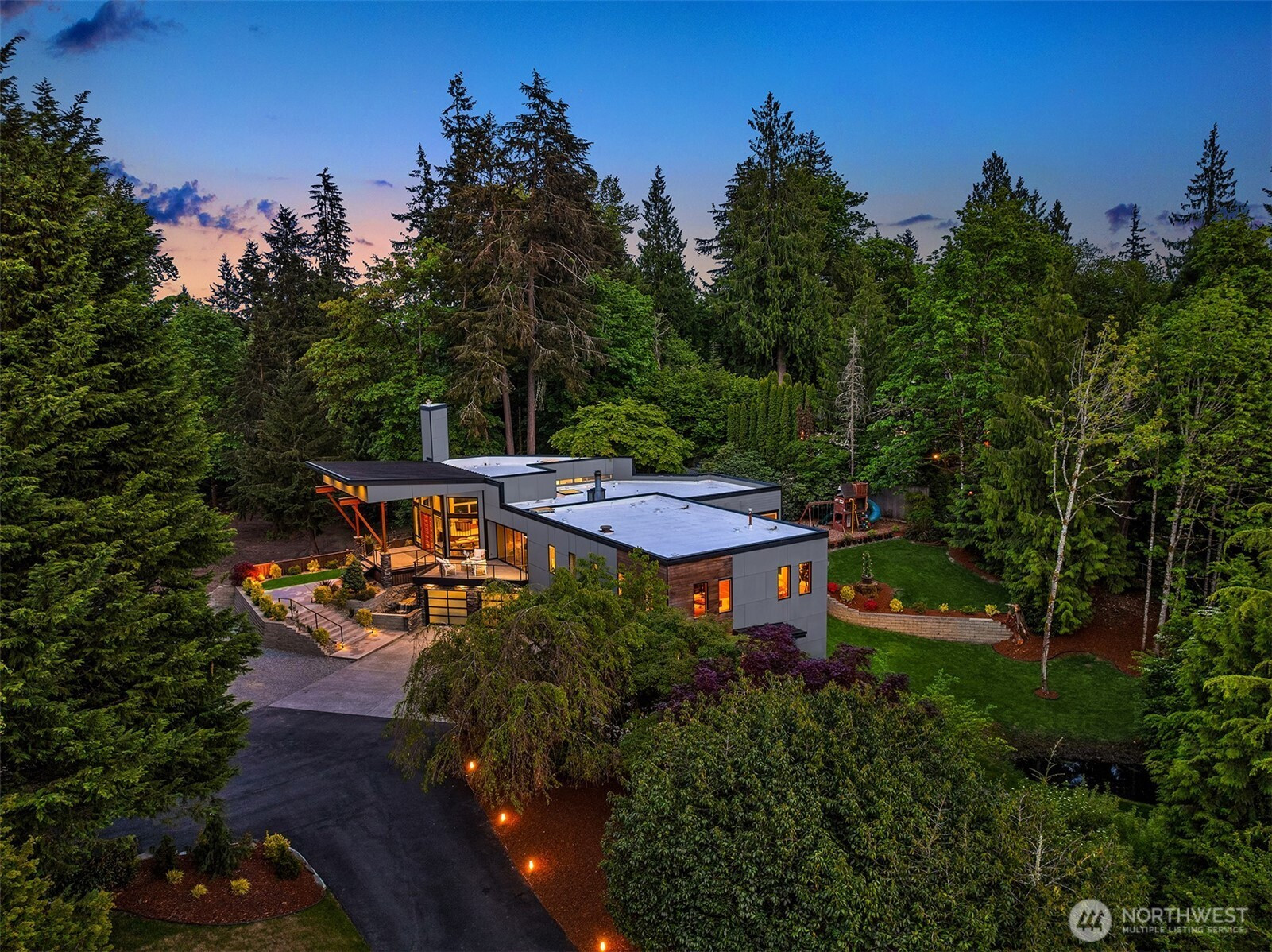







































MLS #2408141 / Listing provided by NWMLS & COMPASS.
$1,889,500
21214 143rd Avenue SE
Kent,
WA
98042
Beds
Baths
Sq Ft
Per Sq Ft
Year Built
Tucked behind a gated entry on nearly 2 private acres, this 6,000 sq ft architectural gem has been completely reimagined with a top-to-bottom renovation. Surrounded by lush mature landscaping, tranquil forest, and a serene private pond, this one-of-a-kind retreat offers unmatched privacy just minutes from city conveniences. Inside, discover soaring ceilings, walls of glass, and curated designer finishes throughout. The expansive floor plan offers multiple living areas, a stunning open-concept kitchen, and seamless indoor-outdoor flow—perfect for entertaining or quiet reflection. Outside, multiple patios, a pondside lounge, and curated garden paths provide resort-like relaxation in your own backyard.
Disclaimer: The information contained in this listing has not been verified by Hawkins-Poe Real Estate Services and should be verified by the buyer.
Bedrooms
- Total Bedrooms: 7
- Main Level Bedrooms: 7
- Lower Level Bedrooms: 0
- Upper Level Bedrooms: 0
- Possible Bedrooms: 7
Bathrooms
- Total Bathrooms: 4
- Half Bathrooms: 0
- Three-quarter Bathrooms: 2
- Full Bathrooms: 2
- Full Bathrooms in Garage: 0
- Half Bathrooms in Garage: 0
- Three-quarter Bathrooms in Garage: 0
Fireplaces
- Total Fireplaces: 3
- Main Level Fireplaces: 3
Water Heater
- Water Heater Location: Garage
- Water Heater Type: Gas
Heating & Cooling
- Heating: Yes
- Cooling: No
Parking
- Garage: Yes
- Garage Attached: Yes
- Garage Spaces: 4
- Parking Features: Attached Garage, RV Parking
- Parking Total: 4
Structure
- Roof: Flat, Metal
- Exterior Features: Cement Planked, Wood
- Foundation: Poured Concrete
Lot Details
- Lot Features: Dead End Street, Paved, Secluded
- Acres: 1.86
- Foundation: Poured Concrete
Schools
- High School District: Kent
- High School: Kentridge High
- Middle School: Northwood Jnr High
- Elementary School: Lake Youngs Elem
Transportation
- Nearby Bus Line: true
Lot Details
- Lot Features: Dead End Street, Paved, Secluded
- Acres: 1.86
- Foundation: Poured Concrete
Power
- Energy Source: Natural Gas
- Power Company: PSE
Water, Sewer, and Garbage
- Sewer Company: Septic
- Sewer: Septic Tank
- Water Company: Soos Creek
- Water Source: Public

Sharon Orgill
Broker | REALTOR®
Send Sharon Orgill an email







































