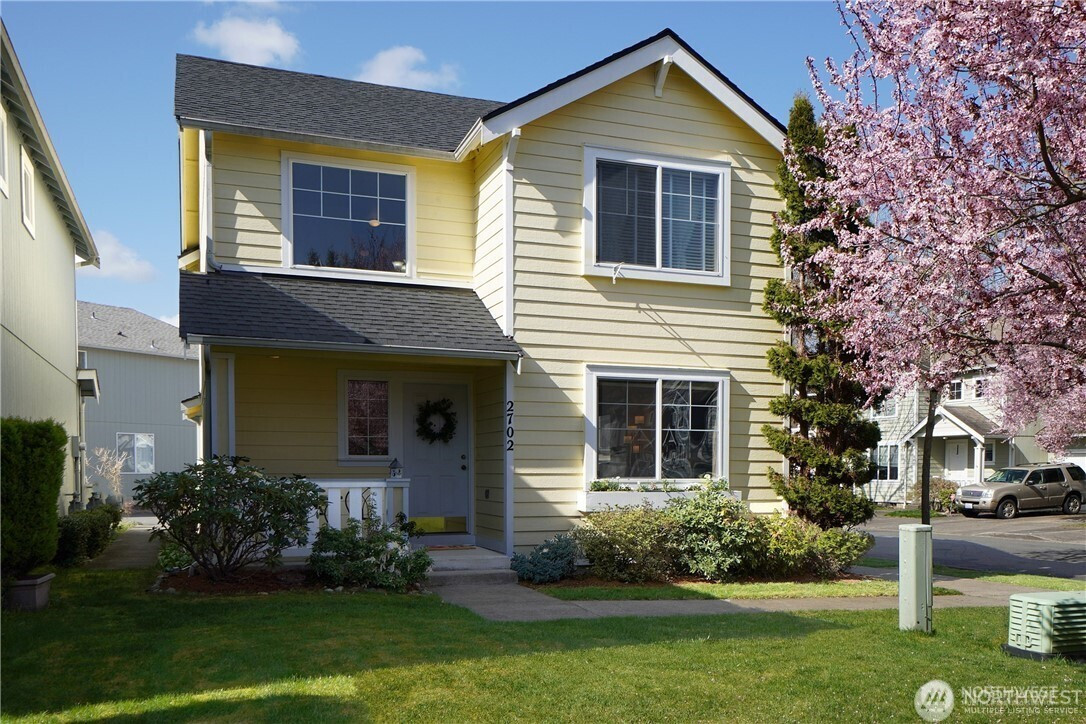





















MLS #2408726 / Listing provided by NWMLS & Skyline Properties, Inc..
$525,000
2702 9th SE
Puyallup,
WA
98374
Beds
Baths
Sq Ft
Per Sq Ft
Year Built
Welcome to your new home sweet home! This charming home has been lovingly cared for and is ready for immediate occupancy. Located on a large corner lot with a two-car garage plus driveway parking. Enjoy the convenient neighborhood entrance to Bradley Lake Park and playground, as well as easy access to Hwy 512/167. Extremely functional layout with upstairs master bedroom and ensuite bathroom, and two additional bedrooms and one bathroom just down the hall. The main level has an open concept layout with a designated dining area and a cozy gas fireplace in the living room. Large laundry room and half bath maximize the main level living space.
Disclaimer: The information contained in this listing has not been verified by Hawkins-Poe Real Estate Services and should be verified by the buyer.
Bedrooms
- Total Bedrooms: 3
- Main Level Bedrooms: 0
- Lower Level Bedrooms: 0
- Upper Level Bedrooms: 3
- Possible Bedrooms: 3
Bathrooms
- Total Bathrooms: 3
- Half Bathrooms: 1
- Three-quarter Bathrooms: 1
- Full Bathrooms: 1
- Full Bathrooms in Garage: 0
- Half Bathrooms in Garage: 0
- Three-quarter Bathrooms in Garage: 0
Fireplaces
- Total Fireplaces: 0
Heating & Cooling
- Heating: Yes
- Cooling: No
Parking
- Garage: Yes
- Garage Attached: Yes
- Garage Spaces: 2
- Parking Features: Attached Garage
- Parking Total: 2
Structure
- Roof: Composition
- Exterior Features: Wood
- Foundation: Poured Concrete
Lot Details
- Lot Features: Corner Lot
- Acres: 0.0691
- Foundation: Poured Concrete
Schools
- High School District: Puyallup
- High School: Buyer To Verify
- Middle School: Buyer To Verify
- Elementary School: Buyer To Verify
Lot Details
- Lot Features: Corner Lot
- Acres: 0.0691
- Foundation: Poured Concrete
Power
- Energy Source: Electric, Natural Gas
- Power Company: PSE
Water, Sewer, and Garbage
- Sewer Company: CITY OF PUYALLUP
- Sewer: Sewer Connected
- Water Company: CITY OF PUYALLUP
- Water Source: Public

Sharon Orgill
Broker | REALTOR®
Send Sharon Orgill an email





















