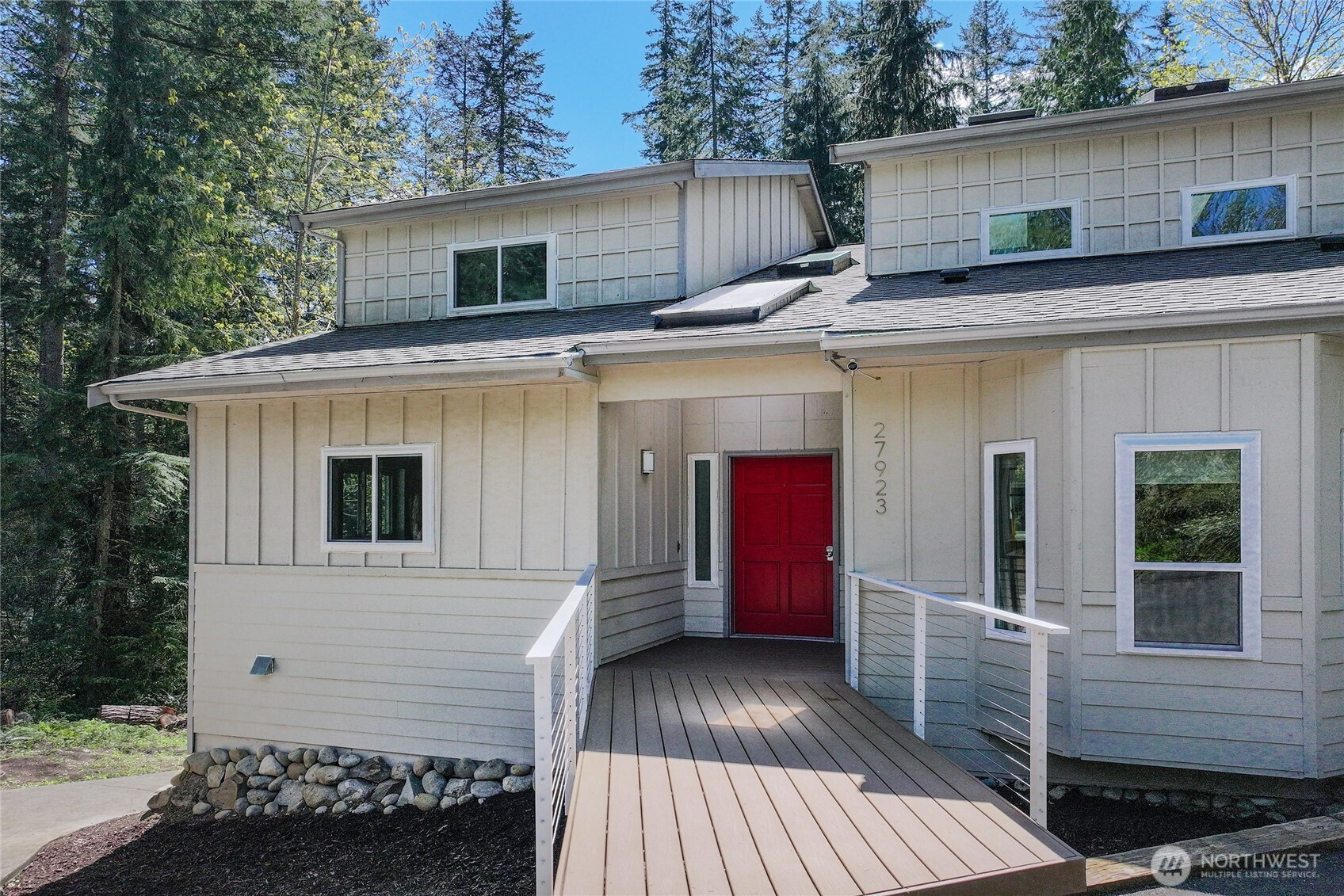







































MLS #2411770 / Listing provided by NWMLS & Windermere Real Estate/East.
$1,425,000
27923 NE 49th Street
Redmond,
WA
98053
Beds
Baths
Sq Ft
Per Sq Ft
Year Built
Beautiful retreat on huge lot. Step into the front door you'll see sunlight floods the vaulted ceilings and wide-plank hardwood floors, with a chef’s kitchen anchoring the open living space. Downstairs, a spacious daylight basement with private entrance, bedroom, full bath, and living area offers the perfect setup for extended living, guests, or a quiet office. To the backyard you'll enjoy a large deck overlooking lush, private grounds and birds singing — ideal for morning coffee or dinner under the trees. Over $650K in upgrades including kitchen, bath, HVAC, windows, plumbing, and finishes. Very peaceful and private, close to nature. Among nearby homes, this one offers the best value per sqft — a rare blend of space, quality, and price.
Disclaimer: The information contained in this listing has not been verified by Hawkins-Poe Real Estate Services and should be verified by the buyer.
Bedrooms
- Total Bedrooms: 4
- Main Level Bedrooms: 1
- Lower Level Bedrooms: 1
- Upper Level Bedrooms: 2
- Possible Bedrooms: 4
Bathrooms
- Total Bathrooms: 5
- Half Bathrooms: 1
- Three-quarter Bathrooms: 1
- Full Bathrooms: 3
- Full Bathrooms in Garage: 0
- Half Bathrooms in Garage: 0
- Three-quarter Bathrooms in Garage: 0
Fireplaces
- Total Fireplaces: 0
Water Heater
- Water Heater Location: Garage
- Water Heater Type: Gas
Heating & Cooling
- Heating: Yes
- Cooling: Yes
Parking
- Garage: Yes
- Garage Attached: Yes
- Garage Spaces: 2
- Parking Features: Attached Garage, Off Street
- Parking Total: 2
Structure
- Roof: Composition
- Exterior Features: Wood
- Foundation: Poured Concrete, Slab
Lot Details
- Lot Features: Secluded
- Acres: 1.16
- Foundation: Poured Concrete, Slab
Schools
- High School District: Riverview
- High School: Cedarcrest High
- Middle School: Tolt Mid
- Elementary School: Carnation Elem
Lot Details
- Lot Features: Secluded
- Acres: 1.16
- Foundation: Poured Concrete, Slab
Power
- Energy Source: Electric, Natural Gas
Water, Sewer, and Garbage
- Sewer: Septic Tank
- Water Source: Public

Sharon Orgill
Broker | REALTOR®
Send Sharon Orgill an email







































