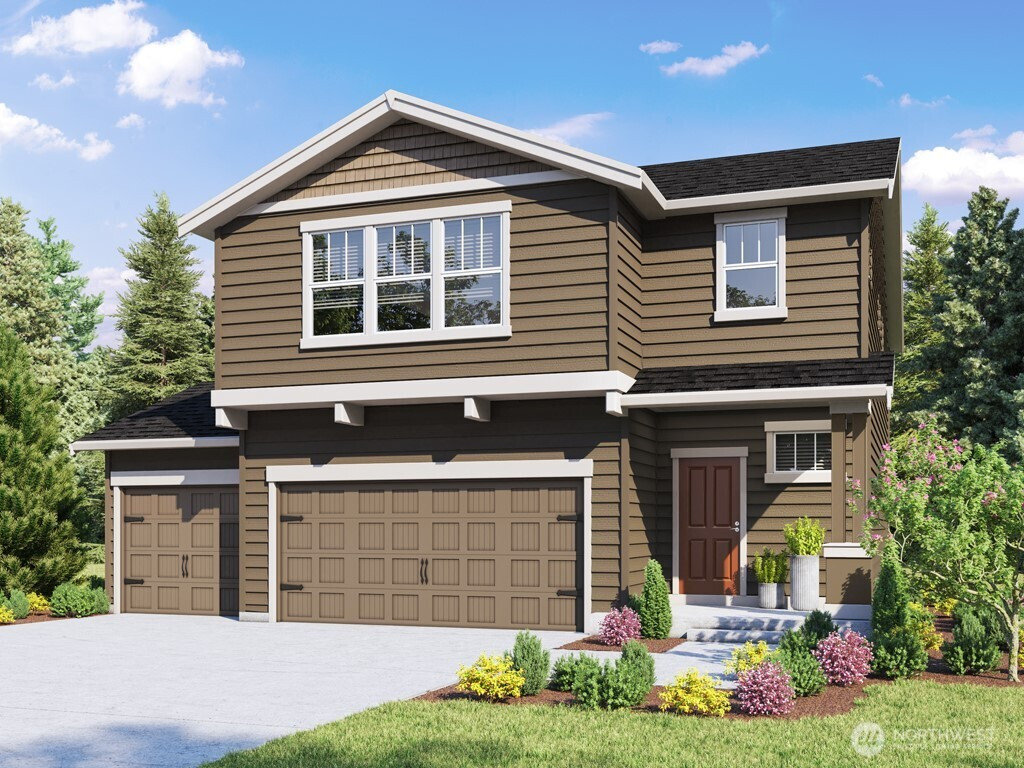





























MLS #2415324 / Listing provided by NWMLS & DR Horton.
$684,995
28001 74th Avenue NW
Unit 32
Stanwood,
WA
98292
Beds
Baths
Sq Ft
Per Sq Ft
Year Built
The Sellwood plan boasts a Great Room style floorplan ideal for entertaining. Huge pantry & space for a drop zone are between garage & Kitchen. One of the hall bedrooms is large enough as a bonus room. The home features hard surface flooring throughout the main level, paint grade cabinets, white millwork & doors throughout, Stainless Steel Appliances w/Gas Range, Quartz Countertops, A/C, home automation package, 240Volt outlet for a car charger, plus a 1-2-10 year warranty, & so much storage capacity. Bakerview is a stunning new home community featuring amenities such as Pickleball courts, Basketball court, playgrounds, picnic structures & tree lined sidewalks. Buyers must register their Broker on the first visit, including open houses.
Disclaimer: The information contained in this listing has not been verified by Hawkins-Poe Real Estate Services and should be verified by the buyer.
Bedrooms
- Total Bedrooms: 4
- Main Level Bedrooms: 0
- Lower Level Bedrooms: 0
- Upper Level Bedrooms: 4
- Possible Bedrooms: 4
Bathrooms
- Total Bathrooms: 3
- Half Bathrooms: 1
- Three-quarter Bathrooms: 1
- Full Bathrooms: 1
- Full Bathrooms in Garage: 0
- Half Bathrooms in Garage: 0
- Three-quarter Bathrooms in Garage: 0
Fireplaces
- Total Fireplaces: 0
Heating & Cooling
- Heating: Yes
- Cooling: Yes
Parking
- Garage: Yes
- Garage Attached: Yes
- Garage Spaces: 3
- Parking Features: Attached Garage
- Parking Total: 3
Structure
- Roof: Composition
- Exterior Features: Cement Planked
- Foundation: Poured Concrete
Lot Details
- Lot Features: Curbs, Paved, Sidewalk
- Acres: 0.1234
- Foundation: Poured Concrete
Schools
- High School District: Stanwood-Camano
- High School: Buyer To Verify
- Middle School: Buyer To Verify
- Elementary School: Buyer To Verify
Lot Details
- Lot Features: Curbs, Paved, Sidewalk
- Acres: 0.1234
- Foundation: Poured Concrete
Power
- Energy Source: Electric, Natural Gas
Water, Sewer, and Garbage
- Sewer: Sewer Connected
- Water Source: Public

Sharon Orgill
Broker | REALTOR®
Send Sharon Orgill an email





























