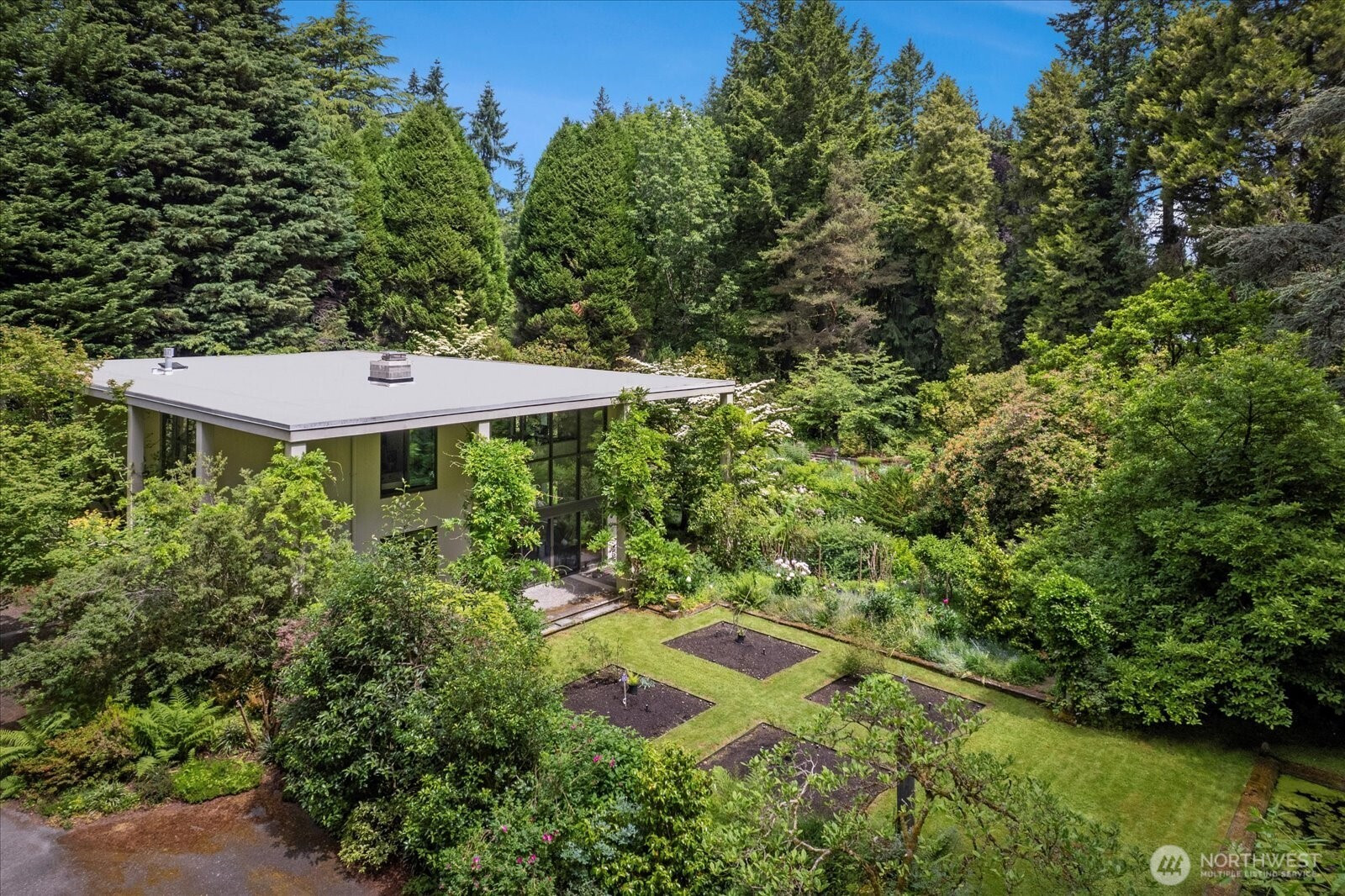








MLS #2415785 / Listing provided by NWMLS & COMPASS.
$2,500,000
153 NW Highland Drive
Shoreline,
WA
98177
Beds
Baths
Sq Ft
Per Sq Ft
Year Built
An extraordinary estate set on 1.24 acres of storied Olmsted gardens, thoughtfully restored by Withey Price and rarely available in this coveted enclave. The contemporary estate features soaring ceilings, walls of glass and a dramatic two-story atrium that floods the interiors with natural light and frames the lush surroundings. The floor plan includes a gracious living room, study, open kitchen and family room, three bedrooms, an office and several fireplaces. A detached two-car garage and a charming garden teahouse complete the setting. Whether enhanced through renovation or reimagined entirely, this is a rare opportunity to shape a legacy estate where architectural vision meets one of Seattle’s most iconic landscapes.
Disclaimer: The information contained in this listing has not been verified by Hawkins-Poe Real Estate Services and should be verified by the buyer.
Bedrooms
- Total Bedrooms: 3
- Main Level Bedrooms: 0
- Lower Level Bedrooms: 0
- Upper Level Bedrooms: 3
- Possible Bedrooms: 3
Bathrooms
- Total Bathrooms: 3
- Half Bathrooms: 1
- Three-quarter Bathrooms: 0
- Full Bathrooms: 2
- Full Bathrooms in Garage: 0
- Half Bathrooms in Garage: 0
- Three-quarter Bathrooms in Garage: 0
Fireplaces
- Total Fireplaces: 3
- Main Level Fireplaces: 2
- Upper Level Fireplaces: 1
Heating & Cooling
- Heating: Yes
- Cooling: No
Parking
- Garage: Yes
- Garage Attached: No
- Garage Spaces: 2
- Parking Features: Detached Garage
- Parking Total: 2
Structure
- Roof: Flat
- Exterior Features: Stucco
- Foundation: Slab
Lot Details
- Acres: 1.24
- Foundation: Slab
Schools
- High School District: Shoreline
Lot Details
- Acres: 1.24
- Foundation: Slab
Power
- Energy Source: Natural Gas
Water, Sewer, and Garbage
- Sewer: Septic Tank, Sewer Connected
- Water Source: Individual Well, Public

Sharon Orgill
Broker | REALTOR®
Send Sharon Orgill an email








