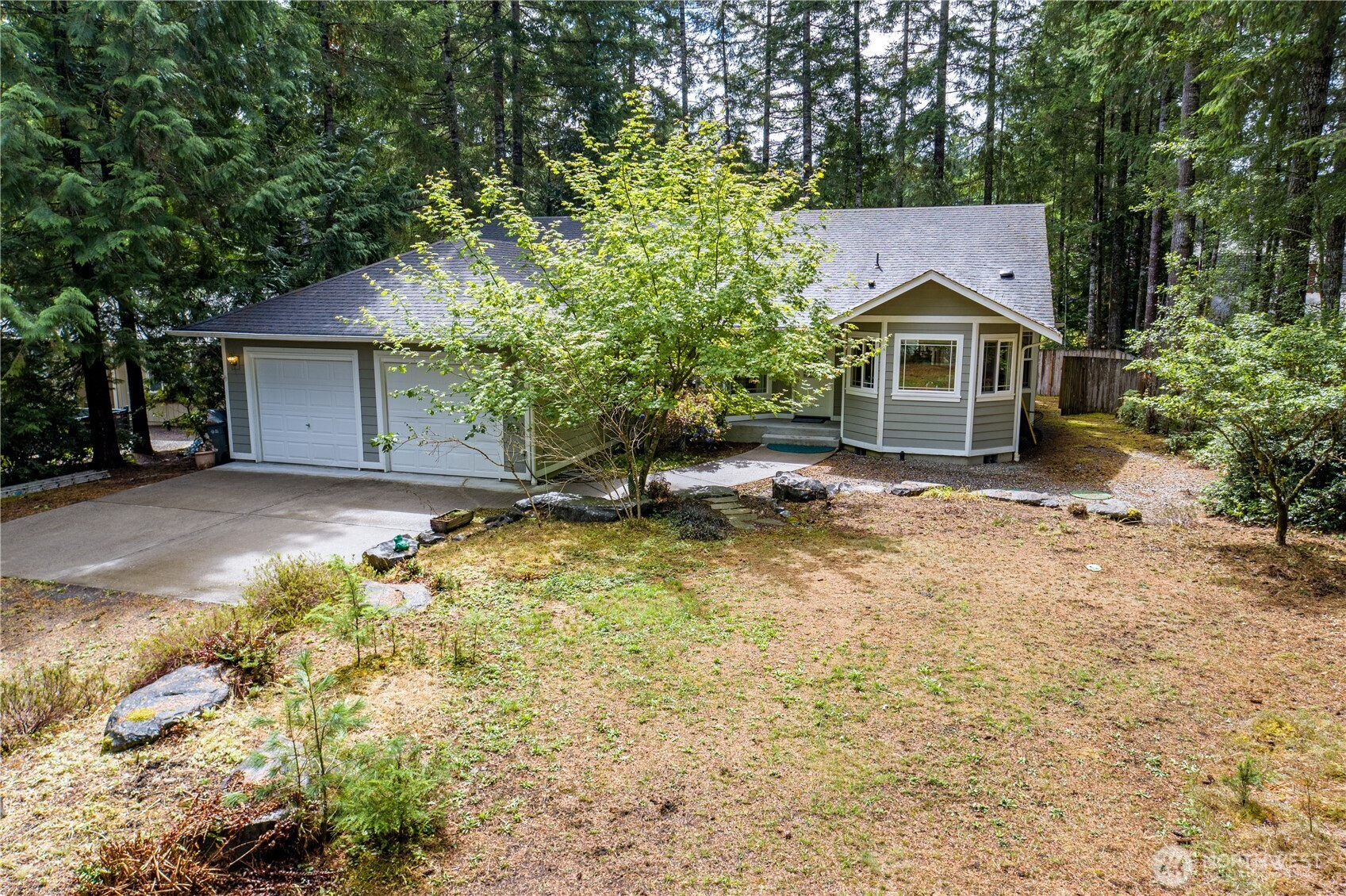



























MLS #2422387 / Listing provided by NWMLS & RE/MAX Top Executives.
$479,999
101 E Paisley Way
Shelton,
WA
98584
Beds
Baths
Sq Ft
Per Sq Ft
Year Built
Nestled in the sought-after Lake Limerick golf & lake community, this 3bdr/2bth rambler offers 1767 sq ft, of stylish comfort. Vaulted ceilings & a custom propane fireplace w/custom built-ins creating a warm, open ambiance. The kitchen shines w/maple cabinetry, granite countertops, as well as a special butcher block counter. Third bdr makes a great den if desired. Enjoy hardwood flooring, as well as carpeted floors in the bedrooms. Two decks off the back w/an adorable shed for gardening & tools and backed by a greenbelt. Enjoy brkfst at the clubhouse, then you can golf, ski, fish, swim, or play tennis. Then relax at the Inn for dinner at the private restaurant. Lake Limerick offers if all! This home is ready for lake days and golf rounds!
Disclaimer: The information contained in this listing has not been verified by Hawkins-Poe Real Estate Services and should be verified by the buyer.
Bedrooms
- Total Bedrooms: 3
- Main Level Bedrooms: 3
- Lower Level Bedrooms: 0
- Upper Level Bedrooms: 0
- Possible Bedrooms: 3
Bathrooms
- Total Bathrooms: 2
- Half Bathrooms: 0
- Three-quarter Bathrooms: 0
- Full Bathrooms: 2
- Full Bathrooms in Garage: 0
- Half Bathrooms in Garage: 0
- Three-quarter Bathrooms in Garage: 0
Fireplaces
- Total Fireplaces: 1
- Main Level Fireplaces: 1
Water Heater
- Water Heater Location: garage
- Water Heater Type: electric
Heating & Cooling
- Heating: Yes
- Cooling: No
Parking
- Garage: Yes
- Garage Attached: Yes
- Garage Spaces: 2
- Parking Features: Attached Garage
- Parking Total: 2
Structure
- Roof: Composition
- Exterior Features: Cement Planked
- Foundation: Poured Concrete
Lot Details
- Lot Features: Paved
- Acres: 0.25
- Foundation: Poured Concrete
Schools
- High School District: Pioneer #402
- High School: Shelton High
- Middle School: Pioneer Intermed/Mid
- Elementary School: Pioneer Primary Sch
Lot Details
- Lot Features: Paved
- Acres: 0.25
- Foundation: Poured Concrete
Power
- Energy Source: Electric, Propane
- Power Company: PUD3
Water, Sewer, and Garbage
- Sewer: Septic Tank
- Water Company: Lake Limerick
- Water Source: Community

Sharon Orgill
Broker | REALTOR®
Send Sharon Orgill an email



























