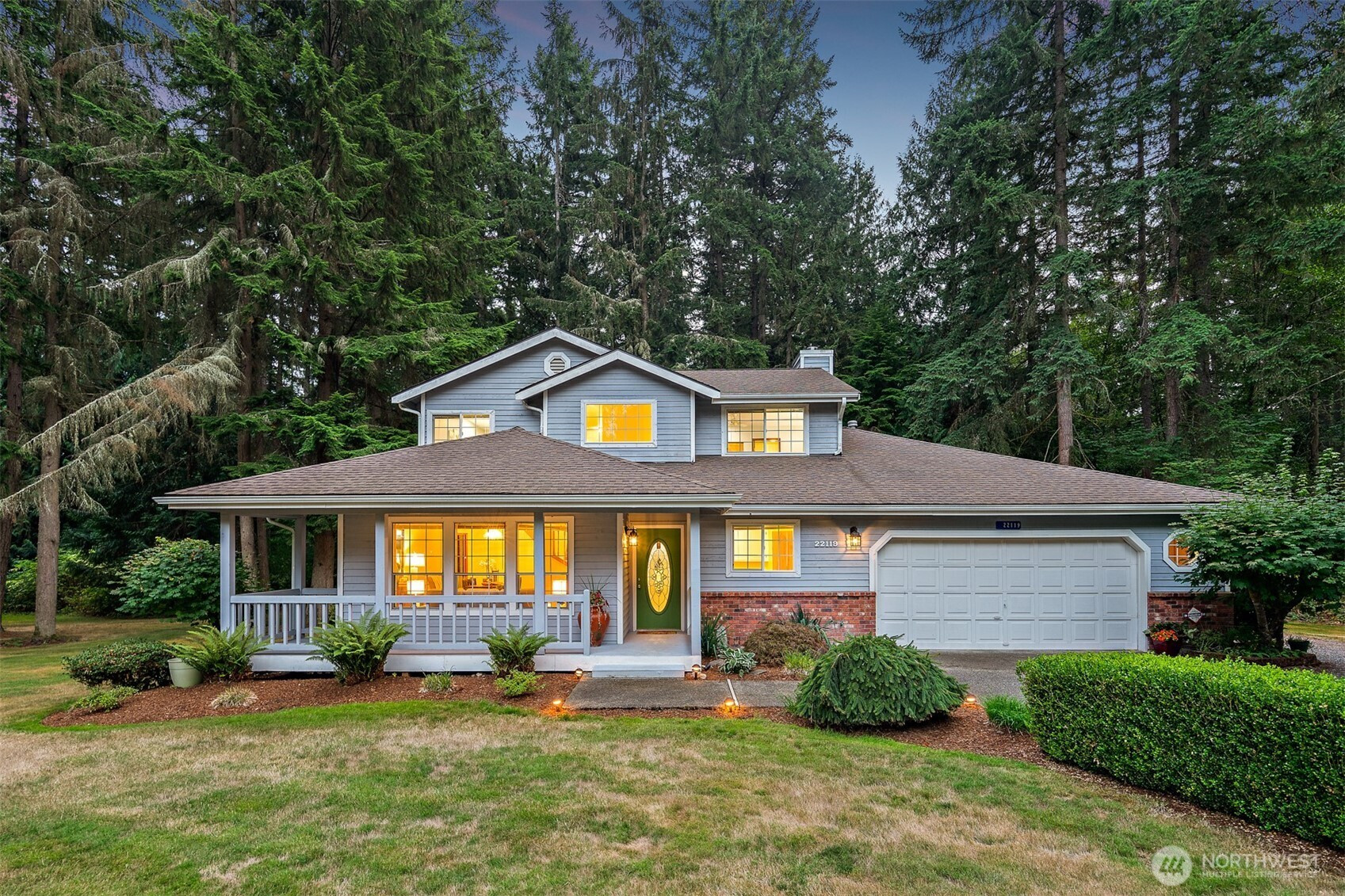







































MLS #2422867 / Listing provided by NWMLS & Coldwell Banker Bain.
$1,468,000
22119 NE 78th Street
Redmond,
WA
98053
Beds
Baths
Sq Ft
Per Sq Ft
Year Built
Welcome to your storybook escape at the end of a quiet Redmond cul-de-sac & just minutes to Microsoft! This meticulously maintained 2,524 SF home on a private 1-ac lot features 3 bedrms, an office w/closet space & a luxurious main-level primary suite. The kitchen flows into a spacious family rm & out to a large deck w/heated cabana, granite bar, fridge & built-in gas BBQ—perfect for entertaining. Enjoy RV pkg next to an attached garage, plus an 864 sqft detached shop & garage w/a 576 sqft loft—ideal for a studio or guest qtrs. New roof in 2020 & crawl space updates in 2025 offer peace of mind. Whether you're hosting gatherings or seeking a private & peaceful retreat, this property delivers with space, flexibility, & charm in equal measure.
Disclaimer: The information contained in this listing has not been verified by Hawkins-Poe Real Estate Services and should be verified by the buyer.
Open House Schedules
19
4 PM - 6 PM
20
11 AM - 1 PM
21
11 AM - 1 PM
Bedrooms
- Total Bedrooms: 3
- Main Level Bedrooms: 1
- Lower Level Bedrooms: 0
- Upper Level Bedrooms: 2
- Possible Bedrooms: 3
Bathrooms
- Total Bathrooms: 4
- Half Bathrooms: 1
- Three-quarter Bathrooms: 2
- Full Bathrooms: 1
- Full Bathrooms in Garage: 0
- Half Bathrooms in Garage: 0
- Three-quarter Bathrooms in Garage: 0
Fireplaces
- Total Fireplaces: 1
- Main Level Fireplaces: 1
Heating & Cooling
- Heating: Yes
- Cooling: No
Parking
- Garage: Yes
- Garage Attached: Yes
- Garage Spaces: 5
- Parking Features: Attached Carport, Driveway, Attached Garage, Detached Garage, RV Parking
- Parking Total: 5
Structure
- Roof: Composition
- Exterior Features: Brick, Wood, Wood Products
- Foundation: Poured Concrete
Lot Details
- Lot Features: Cul-De-Sac, Dead End Street, Paved, Secluded
- Acres: 1.0316
- Foundation: Poured Concrete
Schools
- High School District: Lake Washington
- High School: Eastlake High
- Middle School: Evergreen Middle
- Elementary School: Dickinson Elem
Lot Details
- Lot Features: Cul-De-Sac, Dead End Street, Paved, Secluded
- Acres: 1.0316
- Foundation: Poured Concrete
Power
- Energy Source: Electric, Natural Gas
- Power Company: PSE
Water, Sewer, and Garbage
- Sewer Company: Septic
- Sewer: Septic Tank
- Water Company: Union Hill Water Association
- Water Source: Public

Sharon Orgill
Broker | REALTOR®
Send Sharon Orgill an email







































