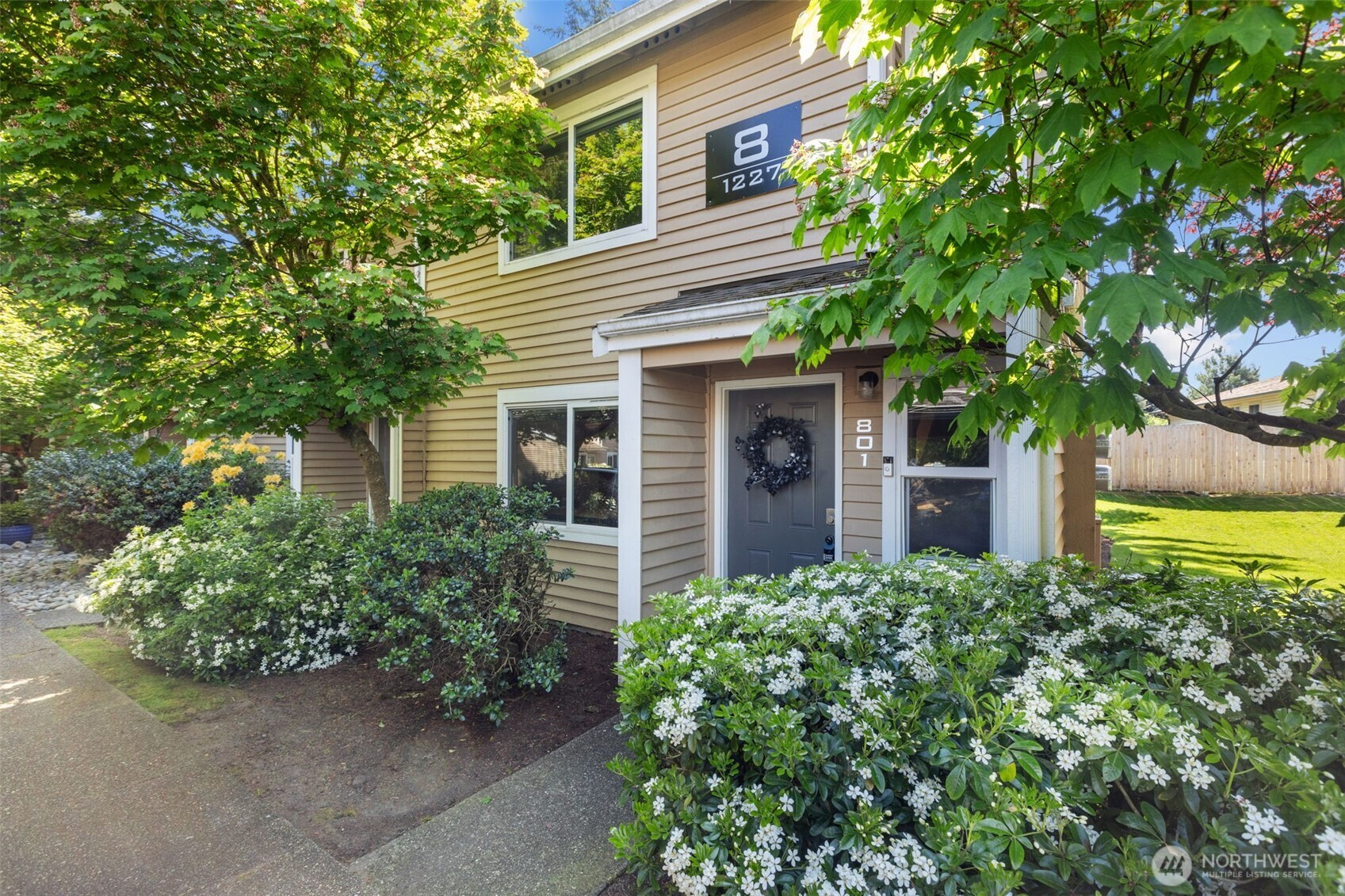



































Zillow Tour 3D Tour Property Website
MLS #2431338 / Listing provided by NWMLS & Every Door Real Estate.
$400,000
1227 S 238th Lane
Unit 801
Des Moines,
WA
98198
Beds
Baths
Sq Ft
Per Sq Ft
Year Built
Welcome to Hudson Ridge! This spacious 3-bed, 1.5-bath end-unit townhome offers 1,281 sq ft of comfortable living in a quiet, well-kept community minutes from Saltwater State Park, the marina, and future light rail. Enjoy an open main floor with bright living and dining areas, cozy fireplace, and a private patio ideal for relaxing or entertaining. Kitchen features updated finishes and great storage. Upstairs you’ll find three bedrooms, full bath, and laundry. End-unit privacy plus reserved parking. Community amenities include pool, cabana, and beautifully landscaped grounds. Easy access to I-5, Hwy 99, Sea-Tac, and shopping. A perfect blend of convenience and value. Move-in ready and pre-inspected!
Disclaimer: The information contained in this listing has not been verified by Hawkins-Poe Real Estate Services and should be verified by the buyer.
Bedrooms
- Total Bedrooms: 3
- Main Level Bedrooms: 0
- Lower Level Bedrooms: 0
- Upper Level Bedrooms: 3
Bathrooms
- Total Bathrooms: 2
- Half Bathrooms: 1
- Three-quarter Bathrooms: 0
- Full Bathrooms: 1
- Full Bathrooms in Garage: 0
- Half Bathrooms in Garage: 0
- Three-quarter Bathrooms in Garage: 0
Fireplaces
- Total Fireplaces: 1
- Main Level Fireplaces: 1
Heating & Cooling
- Heating: Yes
- Cooling: No
Parking
- Parking Features: Carport
- Parking Total: 2
- Parking Space Numbers: 69, 72
Structure
- Roof: Composition
- Exterior Features: Metal/Vinyl
Lot Details
- Acres: 0
Schools
- High School District: Highline
Lot Details
- Acres: 0
Power
- Energy Source: Electric

Sharon Orgill
Broker | REALTOR®
Send Sharon Orgill an email



































