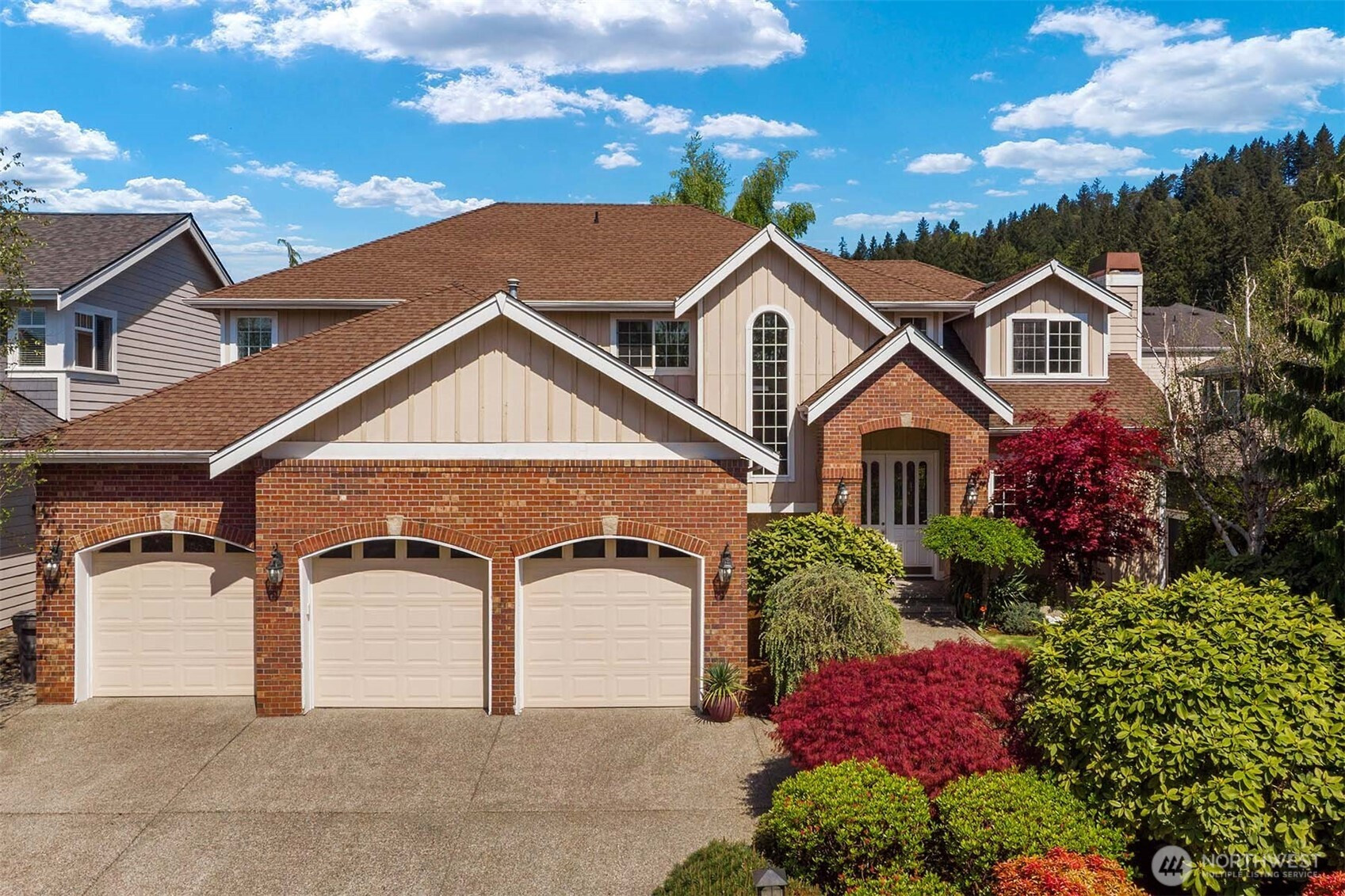







































MLS #2431699 / Listing provided by NWMLS & Skyline Properties, Inc..
$1,799,000
13914 SE 88th Place
Newcastle,
WA
98059
Beds
Baths
Sq Ft
Per Sq Ft
Year Built
Stunning Cambridge home in sought-after Newcastle! Light-filled, open layout offers a spacious living room with gas fireplace, elegant dining area, and chef’s kitchen featuring a Viking cooktop, SS appliances, ample cabinetry, and a large island—perfect for entertaining. The family room showcases built-ins, coffered ceilings, a second fireplace, and opens to a fully fenced, low-maintenance yard. Main-level guest suite adds versatility. Upstairs, the luxurious primary suite includes a sitting area, 5-piece bath, and private balcony with mountain views. Bonus room plus three additional bedrooms. Hardwood floors, surround sound, 3-car garage, sprinkler system. Walk to Newcastle Elementary. Top-rated Issaquah SD, near parks, trails, and golf.
Disclaimer: The information contained in this listing has not been verified by Hawkins-Poe Real Estate Services and should be verified by the buyer.
Open House Schedules
13
1 PM - 4 PM
14
2 PM - 4 PM
Bedrooms
- Total Bedrooms: 5
- Main Level Bedrooms: 1
- Lower Level Bedrooms: 0
- Upper Level Bedrooms: 4
Bathrooms
- Total Bathrooms: 3
- Half Bathrooms: 0
- Three-quarter Bathrooms: 1
- Full Bathrooms: 2
- Full Bathrooms in Garage: 0
- Half Bathrooms in Garage: 0
- Three-quarter Bathrooms in Garage: 0
Fireplaces
- Total Fireplaces: 2
- Main Level Fireplaces: 2
Water Heater
- Water Heater Location: Garage
- Water Heater Type: Gas
Heating & Cooling
- Heating: Yes
- Cooling: No
Parking
- Garage: Yes
- Garage Attached: Yes
- Garage Spaces: 3
- Parking Features: Attached Garage
- Parking Total: 3
Structure
- Roof: Composition
- Exterior Features: Brick, Cement Planked
- Foundation: Poured Concrete
Lot Details
- Lot Features: Paved, Sidewalk
- Acres: 0.1526
- Foundation: Poured Concrete
Schools
- High School District: Issaquah
- High School: Liberty Snr High
- Middle School: Cougar Mountain Middle
- Elementary School: Newcastle
Lot Details
- Lot Features: Paved, Sidewalk
- Acres: 0.1526
- Foundation: Poured Concrete
Power
- Energy Source: Electric, Natural Gas
- Power Company: PSE
Water, Sewer, and Garbage
- Sewer: Sewer Connected
- Water Source: Public

Sharon Orgill
Broker | REALTOR®
Send Sharon Orgill an email







































