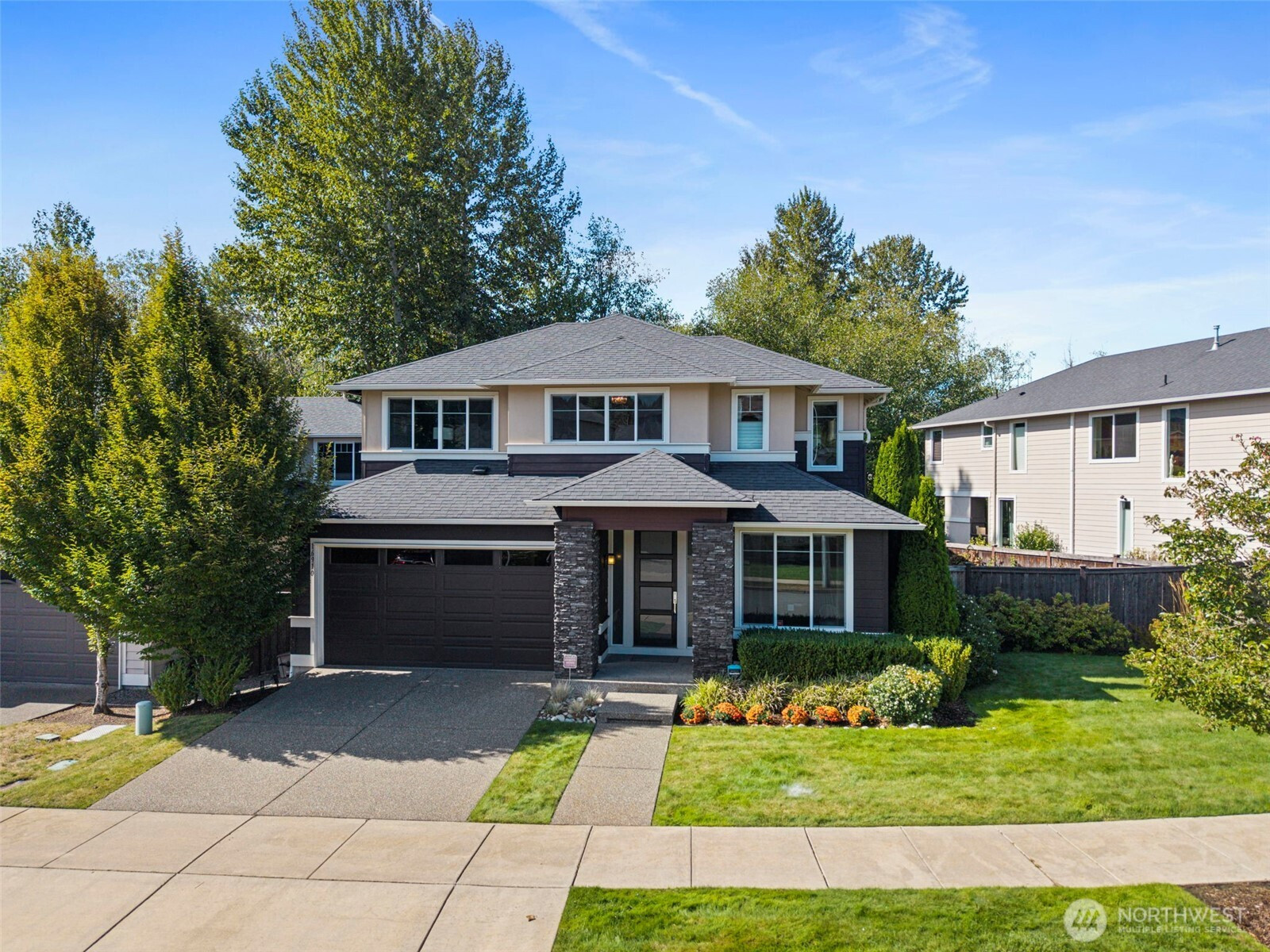






































MLS #2432725 / Listing provided by NWMLS & Windermere Real Estate/PSK Inc.
$1,720,000
16910 40th Avenue SE
Bothell,
WA
98012
Beds
Baths
Sq Ft
Per Sq Ft
Year Built
This luxury MainVue home offers year-round comfort and elegant design. The outdoor gas fireplace is a modern focal point, perfect for extending the outdoor season. Inside, the home is filled with custom, high-end features, including designer-painted accent walls, unique wallpaper, and expensive custom curtains. The master suite features two walk-in closets and large windows with protected greenbelt views. The master bathroom is a spa-like retreat with a special soaking tub and an advanced Toto washlet. Other highlights include a large pantry, a mature yard, and a garage with built-in shelving. The home is wired for Xfinity and Ziply, has frosted glass entry and bathroom windows for privacy and light, and has been meticulously maintained.
Disclaimer: The information contained in this listing has not been verified by Hawkins-Poe Real Estate Services and should be verified by the buyer.
Bedrooms
- Total Bedrooms: 4
- Main Level Bedrooms: 0
- Lower Level Bedrooms: 0
- Upper Level Bedrooms: 4
Bathrooms
- Total Bathrooms: 3
- Half Bathrooms: 1
- Three-quarter Bathrooms: 0
- Full Bathrooms: 2
- Full Bathrooms in Garage: 0
- Half Bathrooms in Garage: 0
- Three-quarter Bathrooms in Garage: 0
Fireplaces
- Total Fireplaces: 2
- Main Level Fireplaces: 2
Water Heater
- Water Heater Location: Garaga
- Water Heater Type: Tankless
Heating & Cooling
- Heating: Yes
- Cooling: Yes
Parking
- Garage: Yes
- Garage Attached: Yes
- Garage Spaces: 2
- Parking Features: Driveway, Attached Garage
- Parking Total: 2
Structure
- Roof: Composition
- Exterior Features: Cement Planked, Stone
- Foundation: Poured Concrete
Lot Details
- Acres: 0.1406
- Foundation: Poured Concrete
Schools
- High School District: Everett
- High School: Henry M. Jackson Hig
- Middle School: Gateway Mid
- Elementary School: Tambark Creek Elementary
Transportation
- Nearby Bus Line: true
Lot Details
- Acres: 0.1406
- Foundation: Poured Concrete
Power
- Energy Source: Electric, Natural Gas
- Power Company: PSE
Water, Sewer, and Garbage
- Sewer Company: King County Wastewater
- Sewer: None
- Water Company: Siliver Lake Water & Sewer District
- Water Source: Public

Sharon Orgill
Broker | REALTOR®
Send Sharon Orgill an email






































