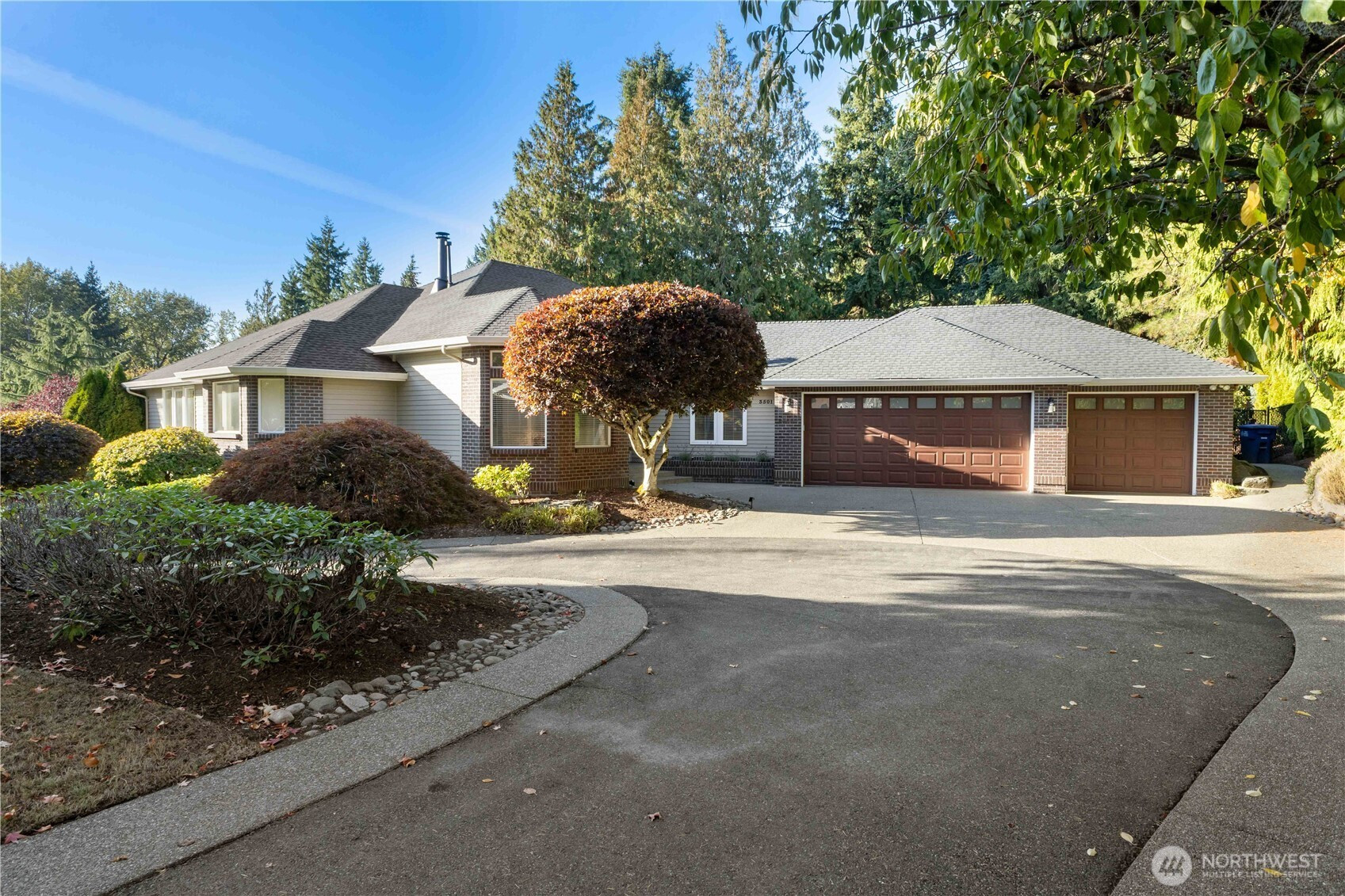







































MLS #2433869 / Listing provided by NWMLS & John L. Scott, Inc..
$1,314,000
3501 60th Street Ct E
Tacoma,
WA
98443
Beds
Baths
Sq Ft
Per Sq Ft
Year Built
Discover your dream home on a full acre in the coveted Summit community! With over 4,000 sq. ft., this 4-bed, 4-bath home blends comfort and elegance—grand foyer, formal living and dining rooms, and a chef’s kitchen w/quartz counters, SS appliances, and breakfast nook opening to a large deck and great room. The primary suite offers a spa-inspired 5-pc bath and custom California Closet system. Junior suite plus a Jack & Jill bath connecting the 3rd and 4th bedrooms, while the huge rec room with bar and patio access is perfect for entertaining. Enjoy a 3-car garage w/storage, RV parking with covered area, dog run, millwork, crown molding, built-ins, and more—minutes from all the amenities and it's located in the Puyallup school district.
Disclaimer: The information contained in this listing has not been verified by Hawkins-Poe Real Estate Services and should be verified by the buyer.
Open House Schedules
27
11 AM - 1 PM
Bedrooms
- Total Bedrooms: 4
- Main Level Bedrooms: 0
- Lower Level Bedrooms: 3
- Upper Level Bedrooms: 1
- Possible Bedrooms: 4
Bathrooms
- Total Bathrooms: 4
- Half Bathrooms: 1
- Three-quarter Bathrooms: 1
- Full Bathrooms: 2
- Full Bathrooms in Garage: 0
- Half Bathrooms in Garage: 0
- Three-quarter Bathrooms in Garage: 0
Fireplaces
- Total Fireplaces: 2
- Lower Level Fireplaces: 1
- Main Level Fireplaces: 1
Water Heater
- Water Heater Location: Garage
- Water Heater Type: Electric
Heating & Cooling
- Heating: Yes
- Cooling: Yes
Parking
- Garage: Yes
- Garage Attached: Yes
- Garage Spaces: 4
- Parking Features: Detached Carport, Driveway, Attached Garage, RV Parking
- Parking Total: 4
Structure
- Roof: Composition
- Exterior Features: Brick, Wood, Wood Products
- Foundation: Poured Concrete
Lot Details
- Lot Features: Cul-De-Sac, Dead End Street, Paved
- Acres: 1
- Foundation: Poured Concrete
Schools
- High School District: Puyallup
- High School: Puyallup High
- Middle School: Aylen Jnr High
- Elementary School: Waller Road Elem
Transportation
- Nearby Bus Line: true
Lot Details
- Lot Features: Cul-De-Sac, Dead End Street, Paved
- Acres: 1
- Foundation: Poured Concrete
Power
- Energy Source: Electric, Pellet
- Power Company: TPU
Water, Sewer, and Garbage
- Sewer Company: Septic
- Sewer: Septic Tank
- Water Company: Summit
- Water Source: Public

Sharon Orgill
Broker | REALTOR®
Send Sharon Orgill an email







































