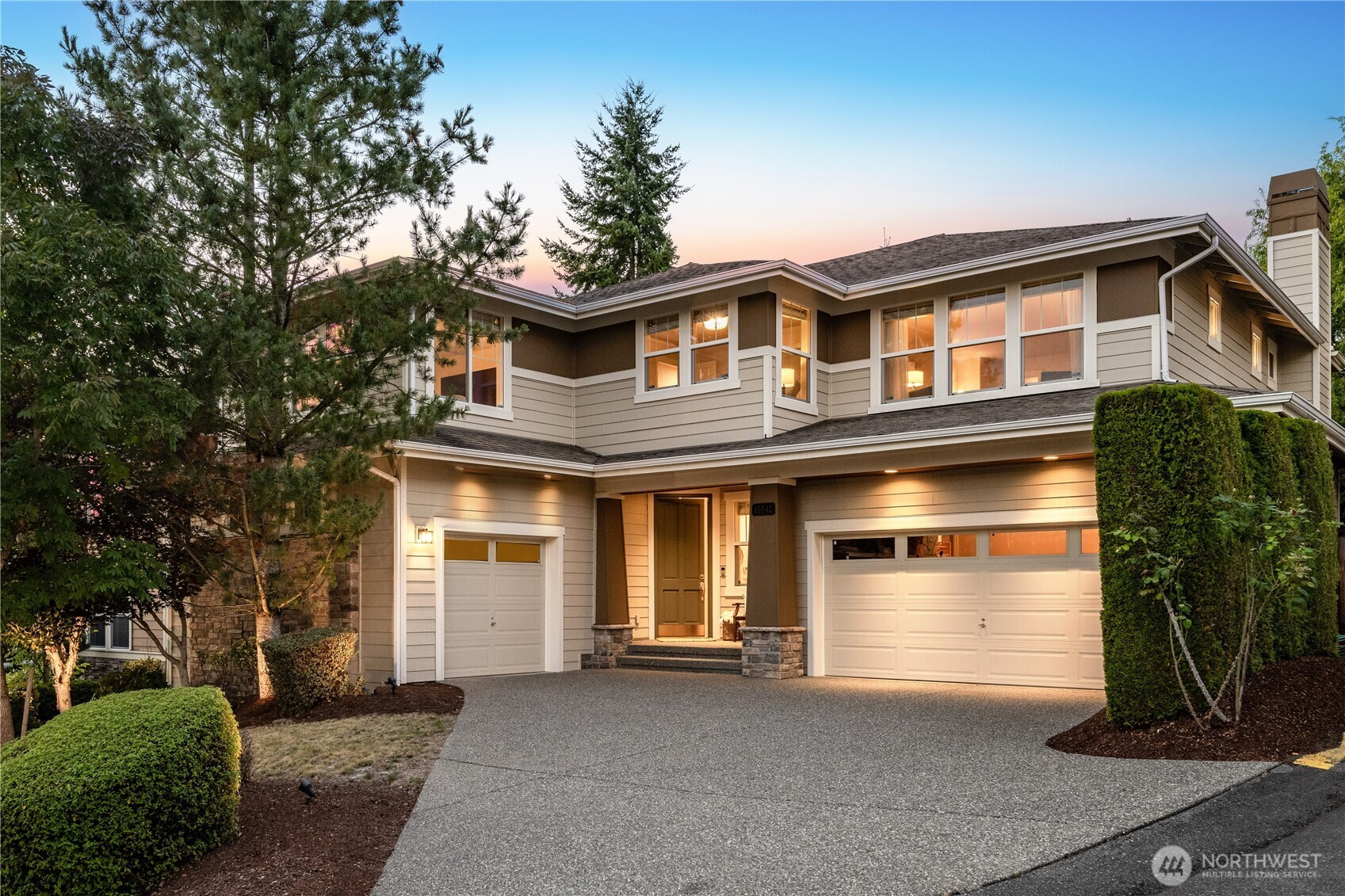







































MLS #2434629 / Listing provided by NWMLS & Windermere Real Estate/East.
$2,100,000
15542 NE 106th Way
Redmond,
WA
98052
Beds
Baths
Sq Ft
Per Sq Ft
Year Built
Welcome to this spacious 5-bed, 2.75-bath Redmond retreat with rare 3-car garage and bonus room. The floor plan that everyone is looking for! The chef’s kitchen features a large island, sleek stainless steel appliances, and large walk-in pantry. Coveted main-level bed and bath offer flexibility, while rich hardwood floors flow throughout, complementing the custom limestone fireplace & built-in Bose speakers in the family room. The luxurious primary suite boasts a marble dual-head shower, soaking tub, and walk-in closet. Step outside to a private backyard oasis with a soothing stone waterfall. Minutes to DT Redmond, top-rated schools, parks, trails, freeways. This home blends refined interiors with peaceful outdoor living. Welcome home!
Disclaimer: The information contained in this listing has not been verified by Hawkins-Poe Real Estate Services and should be verified by the buyer.
Bedrooms
- Total Bedrooms: 5
- Main Level Bedrooms: 1
- Lower Level Bedrooms: 0
- Upper Level Bedrooms: 4
Bathrooms
- Total Bathrooms: 3
- Half Bathrooms: 0
- Three-quarter Bathrooms: 1
- Full Bathrooms: 2
- Full Bathrooms in Garage: 0
- Half Bathrooms in Garage: 0
- Three-quarter Bathrooms in Garage: 0
Fireplaces
- Total Fireplaces: 1
- Main Level Fireplaces: 1
Water Heater
- Water Heater Location: Garage
- Water Heater Type: Gas
Heating & Cooling
- Heating: Yes
- Cooling: Yes
Parking
- Garage: Yes
- Garage Attached: Yes
- Garage Spaces: 3
- Parking Features: Attached Garage
- Parking Total: 3
Structure
- Roof: Composition
- Exterior Features: Cement Planked, Wood
- Foundation: Poured Concrete
Lot Details
- Lot Features: Cul-De-Sac, Curbs, Sidewalk
- Acres: 0.1331
- Foundation: Poured Concrete
Schools
- High School District: Lake Washington
- High School: Redmond High
- Middle School: Redmond Middle
- Elementary School: Clara Barton Elem
Transportation
- Nearby Bus Line: false
Lot Details
- Lot Features: Cul-De-Sac, Curbs, Sidewalk
- Acres: 0.1331
- Foundation: Poured Concrete
Power
- Energy Source: Natural Gas
- Power Company: PSE
Water, Sewer, and Garbage
- Sewer Company: City of Redmond
- Sewer: Sewer Connected
- Water Company: City of Redmond
- Water Source: Public

Sharon Orgill
Broker | REALTOR®
Send Sharon Orgill an email







































