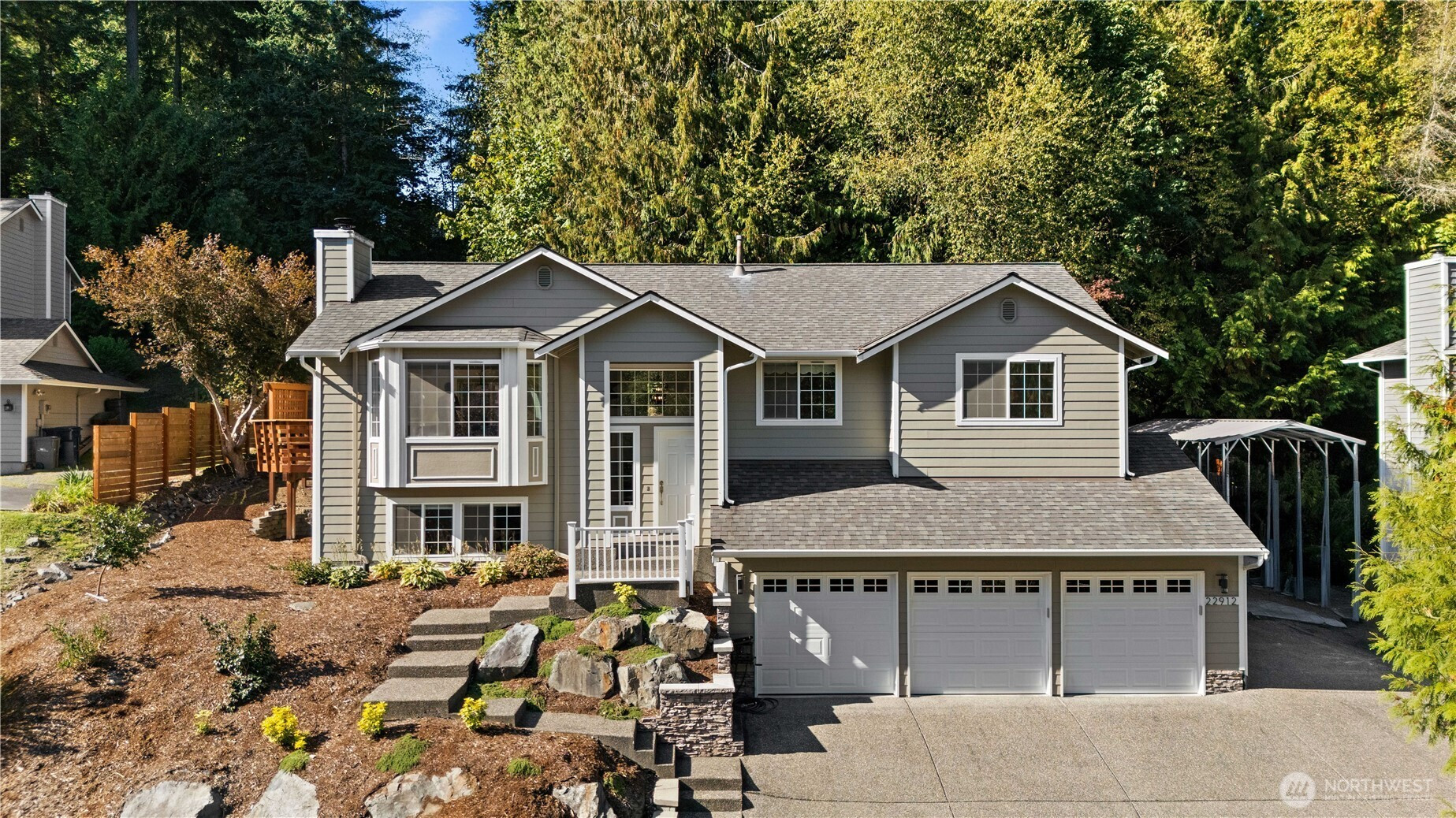






































MLS #2436647 / Listing provided by NWMLS & Windermere Real Estate/East.
$1,100,000
22912 39th Avenue W
Brier,
WA
98036
Beds
Baths
Sq Ft
Per Sq Ft
Year Built
Set on a quiet cul-de-sac with a greenbelt in front and lush greenery behind, this updated east-facing 4BD/2.75BA home offers style, space, and privacy. The sunlit main level features open living/dining with a fireplace and a remodeled kitchen with stainless appliances and a casual dining peninsula. The primary suite includes a walk-in closet and spa-like bath, with two more bedrooms and a full bath nearby. Downstairs offers a spacious bonus room, 4th bedroom, and full bath—perfect for guests, office, or gym. Enjoy summer BBQs or relax in the hot tub on cool evenings. Includes wired generator, 3-car garage, and a prime location near Brier Elementary, parks, and future light rail.
Disclaimer: The information contained in this listing has not been verified by Hawkins-Poe Real Estate Services and should be verified by the buyer.
Open House Schedules
11
12 PM - 2 PM
12
2 PM - 4 PM
Bedrooms
- Total Bedrooms: 4
- Main Level Bedrooms: 0
- Lower Level Bedrooms: 1
- Upper Level Bedrooms: 3
Bathrooms
- Total Bathrooms: 3
- Half Bathrooms: 0
- Three-quarter Bathrooms: 1
- Full Bathrooms: 2
- Full Bathrooms in Garage: 0
- Half Bathrooms in Garage: 0
- Three-quarter Bathrooms in Garage: 0
Fireplaces
- Total Fireplaces: 1
- Main Level Fireplaces: 1
Water Heater
- Water Heater Location: Garage
- Water Heater Type: Electric
Heating & Cooling
- Heating: Yes
- Cooling: Yes
Parking
- Garage: Yes
- Garage Attached: Yes
- Garage Spaces: 3
- Parking Features: Driveway, Attached Garage
- Parking Total: 3
Structure
- Roof: Composition
- Exterior Features: Cement Planked, Stone
- Foundation: Poured Concrete
Lot Details
- Lot Features: Cul-De-Sac, Curbs, Paved
- Acres: 0.32
- Foundation: Poured Concrete
Schools
- High School District: Edmonds
- High School: Mountlake Terrace Hi
- Middle School: Alderwood Mid
- Elementary School: Brier Elem
Lot Details
- Lot Features: Cul-De-Sac, Curbs, Paved
- Acres: 0.32
- Foundation: Poured Concrete
Power
- Energy Source: Electric, Natural Gas
- Power Company: PSE
Water, Sewer, and Garbage
- Sewer Company: Alderwood Water
- Sewer: Sewer Connected
- Water Company: Alderwood Water
- Water Source: Public

Sharon Orgill
Broker | REALTOR®
Send Sharon Orgill an email






































