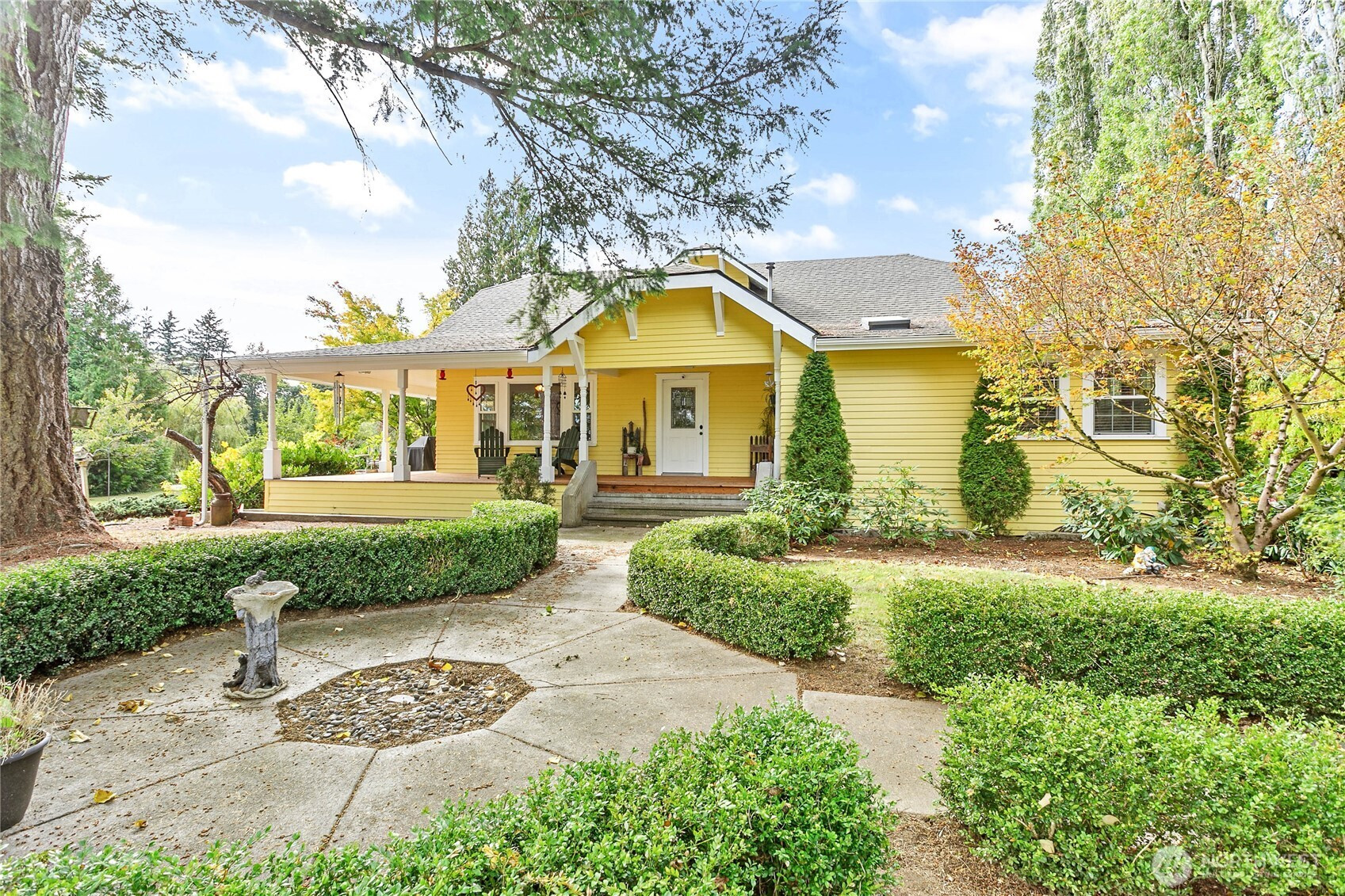







































MLS #2440839 / Listing provided by NWMLS & RE/MAX Whatcom County, Inc..
$824,900
8731 Valley View Road
Custer,
WA
98240
Beds
Baths
Sq Ft
Per Sq Ft
Year Built
Lovingly updated craftsman cottage with all of the original character enhanced w/modern amenities on shy 5 acres of pastureland. Beautiful original fir flooring, crown molding, brick accents, decorative windows; updated w/newer roof, exterior paint, decking, furnace & more. Warm & cozy living room features newer pellet stove w/brick surround, arch opening to sunny hall, & lovely fir floors. Nice open kitchen w/tons of cabinets, eat-in island & inviting sunroom leading to huge partial wrap deck. Owner's suite w/sitting room, walk-in closet, tons of extra storage & huge updated full bath right next door feat. newer oversized spa tub & tiled shower. Large 2 car det garage w/separate flex room, green house, hot tub & acres for all your hobbies!
Disclaimer: The information contained in this listing has not been verified by Hawkins-Poe Real Estate Services and should be verified by the buyer.
Bedrooms
- Total Bedrooms: 3
- Main Level Bedrooms: 1
- Lower Level Bedrooms: 0
- Upper Level Bedrooms: 2
Bathrooms
- Total Bathrooms: 2
- Half Bathrooms: 0
- Three-quarter Bathrooms: 1
- Full Bathrooms: 1
- Full Bathrooms in Garage: 0
- Half Bathrooms in Garage: 0
- Three-quarter Bathrooms in Garage: 0
Fireplaces
- Total Fireplaces: 1
- Main Level Fireplaces: 1
Water Heater
- Water Heater Location: Basement
- Water Heater Type: tankless
Heating & Cooling
- Heating: Yes
- Cooling: No
Parking
- Garage: Yes
- Garage Attached: No
- Garage Spaces: 2
- Parking Features: Detached Garage, RV Parking
- Parking Total: 2
Structure
- Roof: Composition
- Exterior Features: Wood
- Foundation: Poured Concrete
Lot Details
- Lot Features: Paved
- Acres: 4.71
- Foundation: Poured Concrete
Schools
- High School District: Ferndale
Lot Details
- Lot Features: Paved
- Acres: 4.71
- Foundation: Poured Concrete
Power
- Energy Source: Pellet, Propane
- Power Company: PSE
Water, Sewer, and Garbage
- Sewer Company: Septic
- Sewer: Septic Tank
- Water Company: City of Blaine
- Water Source: Public

Sharon Orgill
Broker | REALTOR®
Send Sharon Orgill an email







































