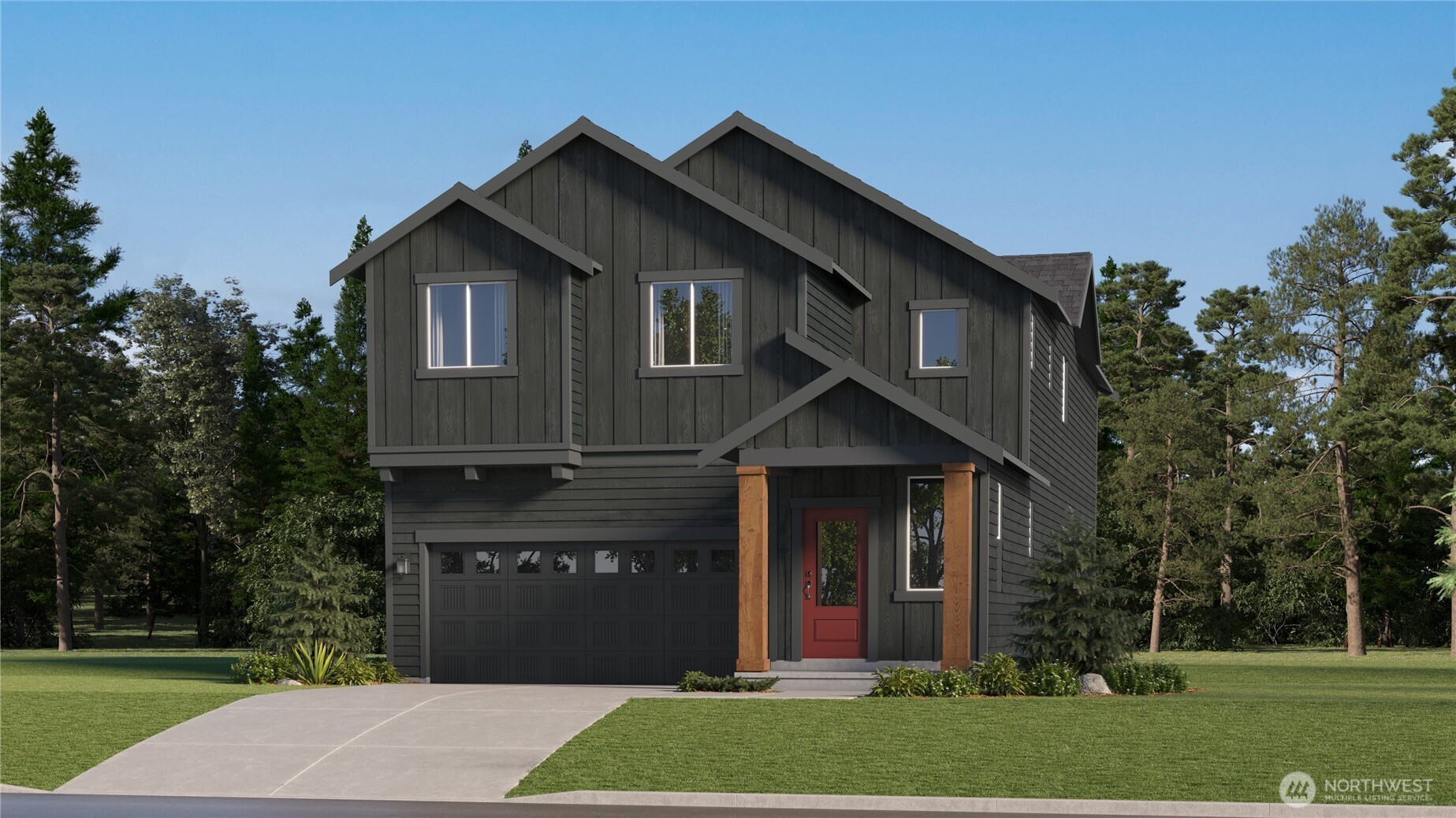
















MLS #2440918 / Listing provided by NWMLS & Lennar Sales Corp..
$973,100
20053 135th Place SE
Monroe,
WA
98272
Beds
Baths
Sq Ft
Per Sq Ft
Year Built
Welcome to Garibaldi by Lennar! This Sequoia floorplan provides a spacious layout with a flexible first-floor bed and bath, adjacent to the open living area that includes a gourmet kitchen, great room and dining area. Upstairs loft, surrounded by four bedrooms with the option for a bonus room in lieu of one bedroom. The owner’s suite showcases a spa-inspired bathroom and expansive walk-in closet. With Lennar, Everything Included! Buyer's broker must be registered during customers first interaction with Lennar Associate to be eligible for compensation.
Disclaimer: The information contained in this listing has not been verified by Hawkins-Poe Real Estate Services and should be verified by the buyer.
Bedrooms
- Total Bedrooms: 5
- Main Level Bedrooms: 1
- Lower Level Bedrooms: 0
- Upper Level Bedrooms: 4
- Possible Bedrooms: 5
Bathrooms
- Total Bathrooms: 4
- Half Bathrooms: 1
- Three-quarter Bathrooms: 1
- Full Bathrooms: 2
- Full Bathrooms in Garage: 0
- Half Bathrooms in Garage: 0
- Three-quarter Bathrooms in Garage: 0
Fireplaces
- Total Fireplaces: 1
- Main Level Fireplaces: 1
Water Heater
- Water Heater Location: Garage
- Water Heater Type: Heat Pump Electric
Heating & Cooling
- Heating: Yes
- Cooling: Yes
Parking
- Garage: Yes
- Garage Attached: Yes
- Garage Spaces: 2
- Parking Features: Driveway, Attached Garage
- Parking Total: 2
Structure
- Roof: Composition
- Exterior Features: Cement Planked
- Foundation: Poured Concrete
Lot Details
- Lot Features: Curbs, Paved, Sidewalk
- Acres: 0.1161
- Foundation: Poured Concrete
Schools
- High School District: Monroe
- High School: Monroe High
- Middle School: Park Place Middle Sc
- Elementary School: Chain Lake Elem
Lot Details
- Lot Features: Curbs, Paved, Sidewalk
- Acres: 0.1161
- Foundation: Poured Concrete
Power
- Energy Source: Electric
- Power Company: Snohomish County PUD
Water, Sewer, and Garbage
- Sewer Company: City of Monroe
- Sewer: Sewer Connected
- Water Company: City of Monroe
- Water Source: Public

Sharon Orgill
Broker | REALTOR®
Send Sharon Orgill an email
















