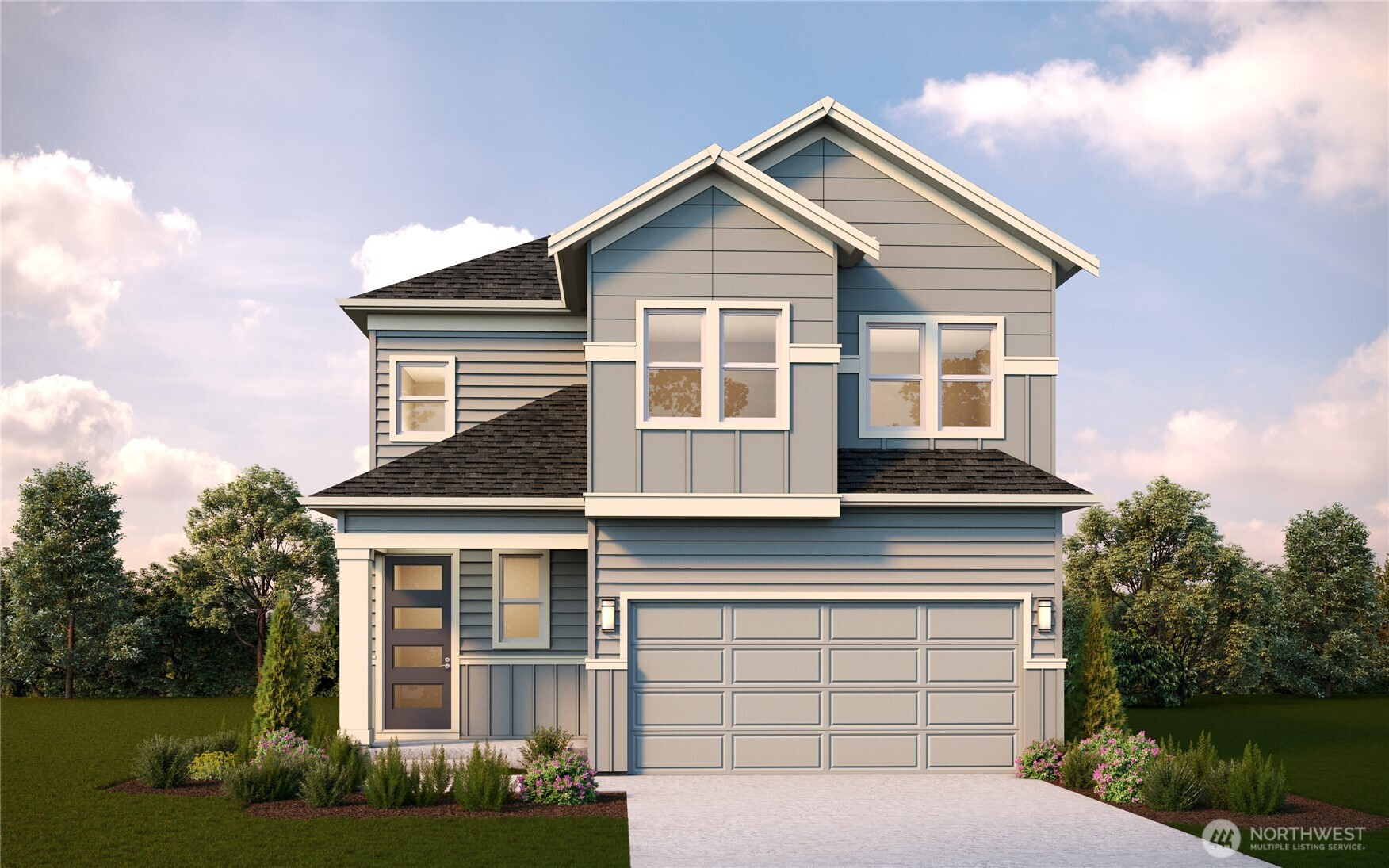




















MLS #2442694 / Listing provided by NWMLS .
$1,249,995
3807 194th Lane SE
Bothell,
WA
98012
Beds
Baths
Sq Ft
Per Sq Ft
Year Built
Welcome to Amara Grove! Nestled in a well-established neighborhood, near to schools & community parks, Amara Grove places you close to a variety of amenities. From convenient shopping centers to dining & entertainment options, everything you need is within reach! Enjoy the benefits of included solar roof shingles with each home. The Hazelwood plan offers an open concept great room & stunning chef's kitchen with dinning nook leading to a covered patio. Upstairs, a spacious primary suite complete with sitting area, full bath with soaking tub & oversized walk-in closet. 2 more oversized bedrooms, additional full bath & utility room complete the 2nd floor. Ask about lender incentives & promotional interest rates with DHI Mortgage!
Disclaimer: The information contained in this listing has not been verified by Hawkins-Poe Real Estate Services and should be verified by the buyer.
Bedrooms
- Total Bedrooms: 3
- Main Level Bedrooms: 0
- Lower Level Bedrooms: 0
- Upper Level Bedrooms: 3
Bathrooms
- Total Bathrooms: 3
- Half Bathrooms: 1
- Three-quarter Bathrooms: 0
- Full Bathrooms: 2
- Full Bathrooms in Garage: 0
- Half Bathrooms in Garage: 0
- Three-quarter Bathrooms in Garage: 0
Fireplaces
- Total Fireplaces: 1
- Main Level Fireplaces: 1
Water Heater
- Water Heater Type: Heat Pump Water Heater
Heating & Cooling
- Heating: Yes
- Cooling: Yes
Parking
- Garage: Yes
- Garage Spaces: 2
- Parking Features: Individual Garage
Structure
- Roof: Composition
- Exterior Features: Cement Planked
Lot Details
- Acres: 0.0838
Schools
- High School District: Northshore
- High School: Buyer To Verify
- Middle School: Buyer To Verify
- Elementary School: Buyer To Verify
Lot Details
- Acres: 0.0838
Power
- Energy Source: Electric, Natural Gas, Solar (Unspecified)

Sharon Orgill
Broker | REALTOR®
Send Sharon Orgill an email




















