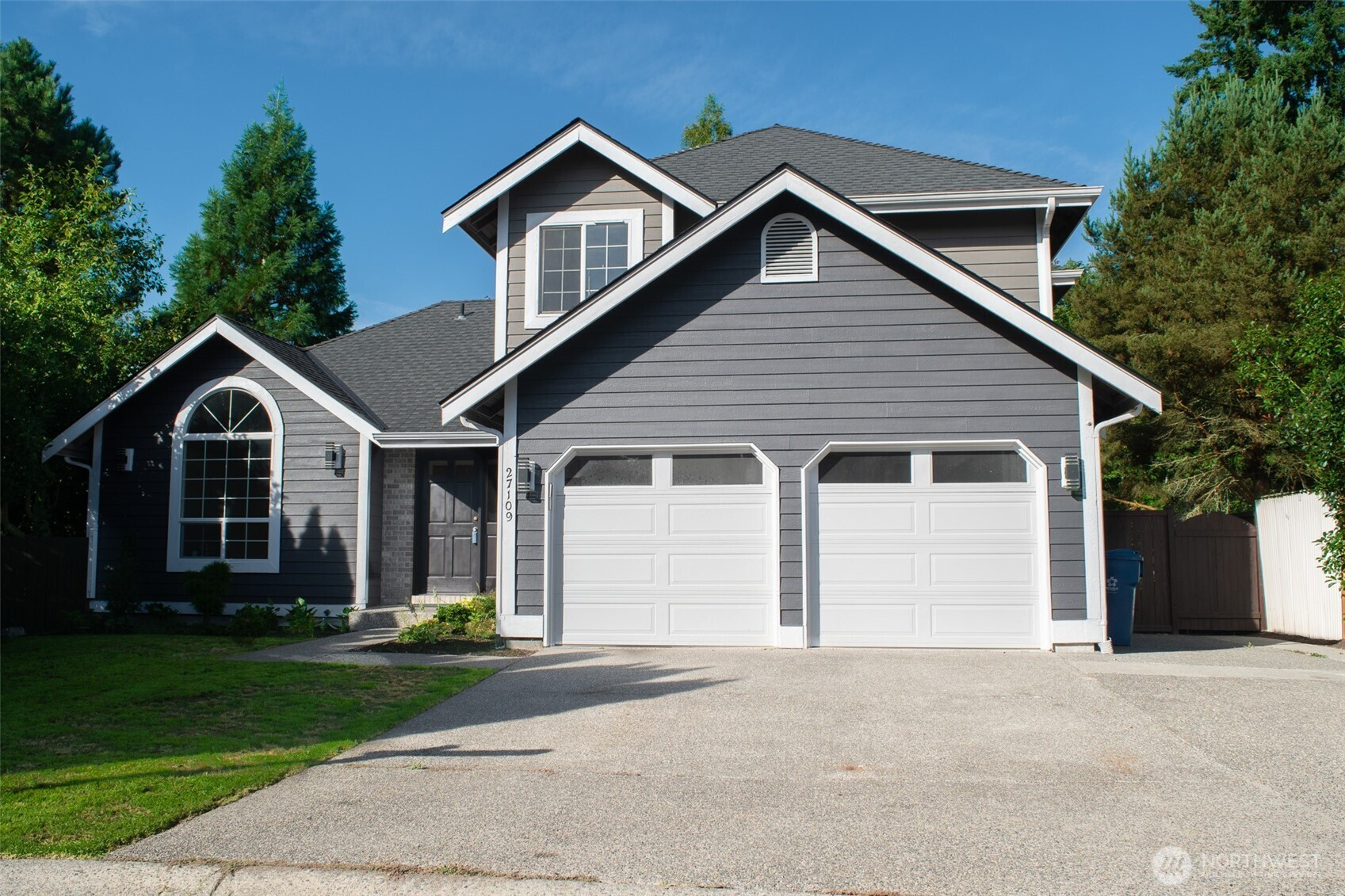















MLS #2446789 / Listing provided by NWMLS & Homes & Equity Real Estate Grp.
$849,950
27109 109th Court SE
Kent,
WA
98030
Beds
Baths
Sq Ft
Per Sq Ft
Year Built
This spacious 5-bedroom home is built for MULTIGENERATIONAL living — featuring a 2nd private entrance and 2nd full kitchen on the lower level. Upstairs boasts a bright 3-bed, 2-bath layout, while downstairs provides 2 additional bedrooms, a full bath, kitchen and its own entry. Live upstairs and rent downstairs for additional income or perfect for extended living, guests, this home offers flexibility and comfort in a quiet cul-de-sac within a highly desirable neighborhood. A sun-filled solarium, waterproof covered decks upstairs and downstairs, 2-car garage, and RV parking complete this unique property that blends space, independence, and opportunity.
Disclaimer: The information contained in this listing has not been verified by Hawkins-Poe Real Estate Services and should be verified by the buyer.
Bedrooms
- Total Bedrooms: 5
- Main Level Bedrooms: 0
- Lower Level Bedrooms: 2
- Upper Level Bedrooms: 3
Bathrooms
- Total Bathrooms: 4
- Half Bathrooms: 1
- Three-quarter Bathrooms: 0
- Full Bathrooms: 3
- Full Bathrooms in Garage: 0
- Half Bathrooms in Garage: 0
- Three-quarter Bathrooms in Garage: 0
Fireplaces
- Total Fireplaces: 1
- Main Level Fireplaces: 1
Heating & Cooling
- Heating: Yes
- Cooling: No
Parking
- Garage: Yes
- Garage Attached: Yes
- Garage Spaces: 2
- Parking Features: Driveway, Attached Garage, Off Street, RV Parking
- Parking Total: 2
Structure
- Roof: Shake
- Exterior Features: Wood Products
- Foundation: Poured Concrete
Lot Details
- Lot Features: Cul-De-Sac, Paved, Sidewalk
- Acres: 0.2126
- Foundation: Poured Concrete
Schools
- High School District: Kent
- High School: Buyer To Verify
- Middle School: Buyer To Verify
- Elementary School: Buyer To Verify
Lot Details
- Lot Features: Cul-De-Sac, Paved, Sidewalk
- Acres: 0.2126
- Foundation: Poured Concrete
Power
- Energy Source: Electric, Natural Gas
Water, Sewer, and Garbage
- Sewer: Sewer Connected
- Water Source: Public

Sharon Orgill
Broker | REALTOR®
Send Sharon Orgill an email















