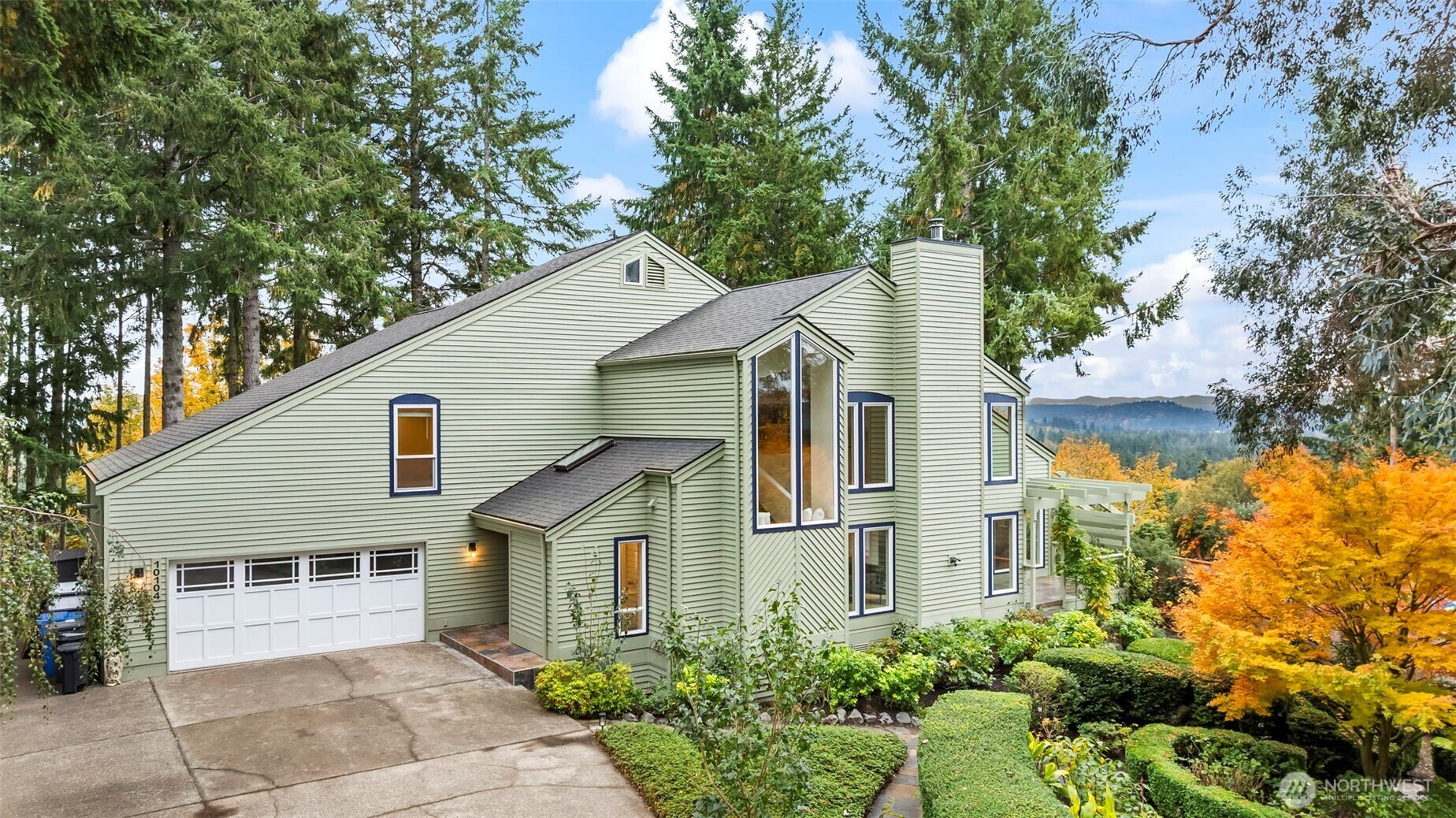







































MLS #2448972 / Listing provided by NWMLS & Real Broker LLC.
$1,195,000
10104 51st Street NW
Gig Harbor,
WA
98335
Beds
Baths
Sq Ft
Per Sq Ft
Year Built
New listing in the beautiful Artondale area of Gig Harbor! This 4-bed, 2.5-bath home offers many updates to include New Roof, Kitchen, Primary Bathroom and Closet, decks and patios, landscaping and more (ask agent for the complete list). The 2,832 sq ft provides comfortable living with vaulted ceilings, abundant natural light, and open living areas. The updated main-floor primary suite includes a spacious bath, while three bedrooms upstairs provide room for everyone. Enjoy views of Mt. Rainier and Carr Inlet, a chef’s kitchen, and a large yard with mature landscaping. Set on a peaceful 0.78-acre lot close to schools, trails, and the shoreline—this home is Northwest living at its best!
Disclaimer: The information contained in this listing has not been verified by Hawkins-Poe Real Estate Services and should be verified by the buyer.
Open House Schedules
1
10 AM - 1 PM
Bedrooms
- Total Bedrooms: 4
- Main Level Bedrooms: 1
- Lower Level Bedrooms: 0
- Upper Level Bedrooms: 3
- Possible Bedrooms: 4
Bathrooms
- Total Bathrooms: 3
- Half Bathrooms: 1
- Three-quarter Bathrooms: 0
- Full Bathrooms: 2
- Full Bathrooms in Garage: 0
- Half Bathrooms in Garage: 0
- Three-quarter Bathrooms in Garage: 0
Fireplaces
- Total Fireplaces: 1
- Main Level Fireplaces: 1
Water Heater
- Water Heater Location: Garage
- Water Heater Type: Gas Tankless
Heating & Cooling
- Heating: Yes
- Cooling: No
Parking
- Garage: Yes
- Garage Attached: Yes
- Garage Spaces: 2
- Parking Features: Driveway, Attached Garage
- Parking Total: 2
Structure
- Roof: Composition
- Exterior Features: Wood
- Foundation: Poured Concrete
Lot Details
- Lot Features: Cul-De-Sac, Dead End Street, Paved
- Acres: 0.7846
- Foundation: Poured Concrete
Schools
- High School District: Peninsula
- High School: Buyer To Verify
- Middle School: Buyer To Verify
- Elementary School: Buyer To Verify
Lot Details
- Lot Features: Cul-De-Sac, Dead End Street, Paved
- Acres: 0.7846
- Foundation: Poured Concrete
Power
- Energy Source: Electric, Natural Gas
- Power Company: Pen Light/PSE
Water, Sewer, and Garbage
- Sewer Company: Septic
- Sewer: Septic Tank
- Water Company: Kopachuck Water/PenLight
- Water Source: Public

Sharon Orgill
Broker | REALTOR®
Send Sharon Orgill an email







































