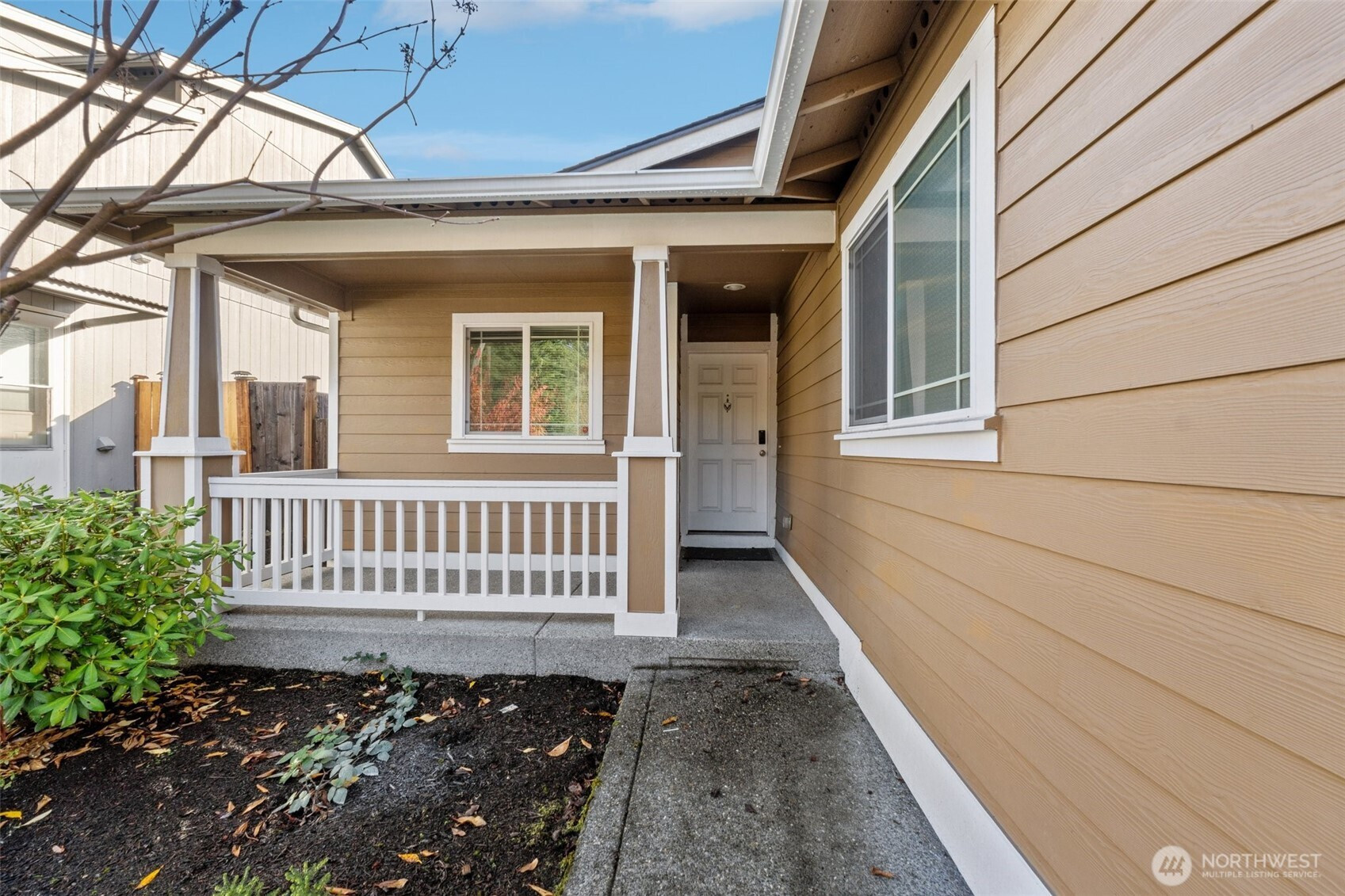





















MLS #2454004 / Listing provided by NWMLS & eXp Realty.
$479,900
20105 94th Avenue E
Graham,
WA
98338
Beds
Baths
Sq Ft
Per Sq Ft
Year Built
The one-level home you’ve been looking for! This 3-bed, 2-bath rambler features a spacious great room with a vaulted ceiling, gas fireplace, and slider to the private back patio. The open kitchen includes an eating area and flows into the great room—ideal for entertaining. The primary bedroom offers a full bath with a double vanity and a walk-in closet. Two-car garage and a utility room provide extra storage. Low-maintenance backyard is private and green—perfect for relaxing or outdoor dining.
Disclaimer: The information contained in this listing has not been verified by Hawkins-Poe Real Estate Services and should be verified by the buyer.
Bedrooms
- Total Bedrooms: 3
- Main Level Bedrooms: 3
- Lower Level Bedrooms: 0
- Upper Level Bedrooms: 0
Bathrooms
- Total Bathrooms: 2
- Half Bathrooms: 0
- Three-quarter Bathrooms: 0
- Full Bathrooms: 2
- Full Bathrooms in Garage: 0
- Half Bathrooms in Garage: 0
- Three-quarter Bathrooms in Garage: 0
Fireplaces
- Total Fireplaces: 1
- Main Level Fireplaces: 1
Water Heater
- Water Heater Location: Garage
- Water Heater Type: Gas
Heating & Cooling
- Heating: Yes
- Cooling: No
Parking
- Garage: Yes
- Garage Attached: Yes
- Garage Spaces: 2
- Parking Features: Attached Garage
- Parking Total: 2
Structure
- Roof: Composition
- Exterior Features: Wood, Wood Products
- Foundation: Poured Concrete
Lot Details
- Lot Features: Paved, Sidewalk
- Acres: 0.0952
- Foundation: Poured Concrete
Schools
- High School District: Bethel
- High School: Bethel High
- Middle School: Bethel Jnr High
- Elementary School: Buyer To Verify
Lot Details
- Lot Features: Paved, Sidewalk
- Acres: 0.0952
- Foundation: Poured Concrete
Power
- Energy Source: Electric, Natural Gas
Water, Sewer, and Garbage
- Sewer: Sewer Connected
- Water Source: Public

Sharon Orgill
Broker | REALTOR®
Send Sharon Orgill an email





















