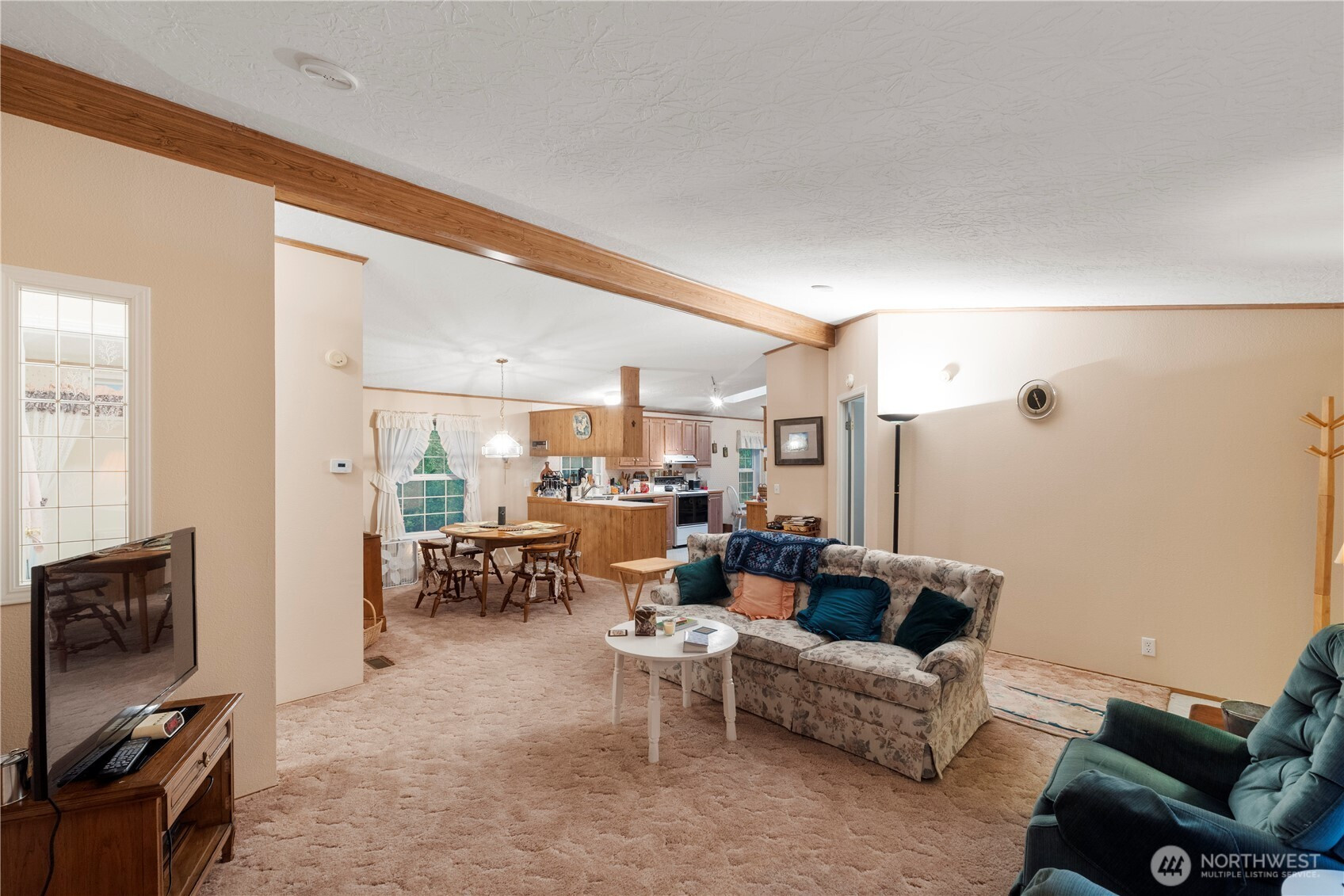

















MLS #2454469 / Listing provided by NWMLS & John L. Scott R.E.Tacoma North.
$285,000
11312 115th Street
Anderson Island,
WA
98303
Beds
Baths
Sq Ft
Per Sq Ft
Year Built
Escape to peaceful Anderson Island with this charming manufactured home that offers comfort, convenience, and affordable island living. This well-maintained 3-bedroom, 2-bath property features an inviting open floor plan, abundant natural light, and a spacious kitchen perfect for everyday living or weekend getaways. Enjoy a generous primary suite with a private bath, along with two additional bedrooms ideal for guests, home office space, or hobbies. Located near community amenities, lakes, parks, beaches, golf course and ferry access, this home offers an exceptional opportunity to experience the island lifestyle whether you’re looking for a full-time residence, investment property, or vacation retreat.
Disclaimer: The information contained in this listing has not been verified by Hawkins-Poe Real Estate Services and should be verified by the buyer.
Bedrooms
- Total Bedrooms: 3
- Main Level Bedrooms: 3
- Lower Level Bedrooms: 0
- Upper Level Bedrooms: 0
- Possible Bedrooms: 3
Bathrooms
- Total Bathrooms: 2
- Half Bathrooms: 0
- Three-quarter Bathrooms: 0
- Full Bathrooms: 2
- Full Bathrooms in Garage: 0
- Half Bathrooms in Garage: 0
- Three-quarter Bathrooms in Garage: 0
Fireplaces
- Total Fireplaces: 0
Heating & Cooling
- Heating: Yes
- Cooling: No
Parking
- Garage: Yes
- Garage Attached: No
- Garage Spaces: 2
- Parking Features: Detached Carport, Driveway, Detached Garage
- Parking Total: 2
Structure
- Roof: Composition
- Exterior Features: Wood Products
- Foundation: Concrete Ribbon, Tie Down
Lot Details
- Acres: 0.6524
- Foundation: Concrete Ribbon, Tie Down
Schools
- High School District: Steilacoom Historica
- High School: Steilacoom High
- Middle School: Pioneer Mid
- Elementary School: Anderson Isl Elem
Lot Details
- Acres: 0.6524
- Foundation: Concrete Ribbon, Tie Down
Power
- Energy Source: Electric
- Power Company: Tanner Electric Company
Water, Sewer, and Garbage
- Sewer Company: septic
- Sewer: Septic Tank
- Water Company: Lake Jopsephine Riviera
- Water Source: Community, Shared Well

Sharon Orgill
Broker | REALTOR®
Send Sharon Orgill an email

















