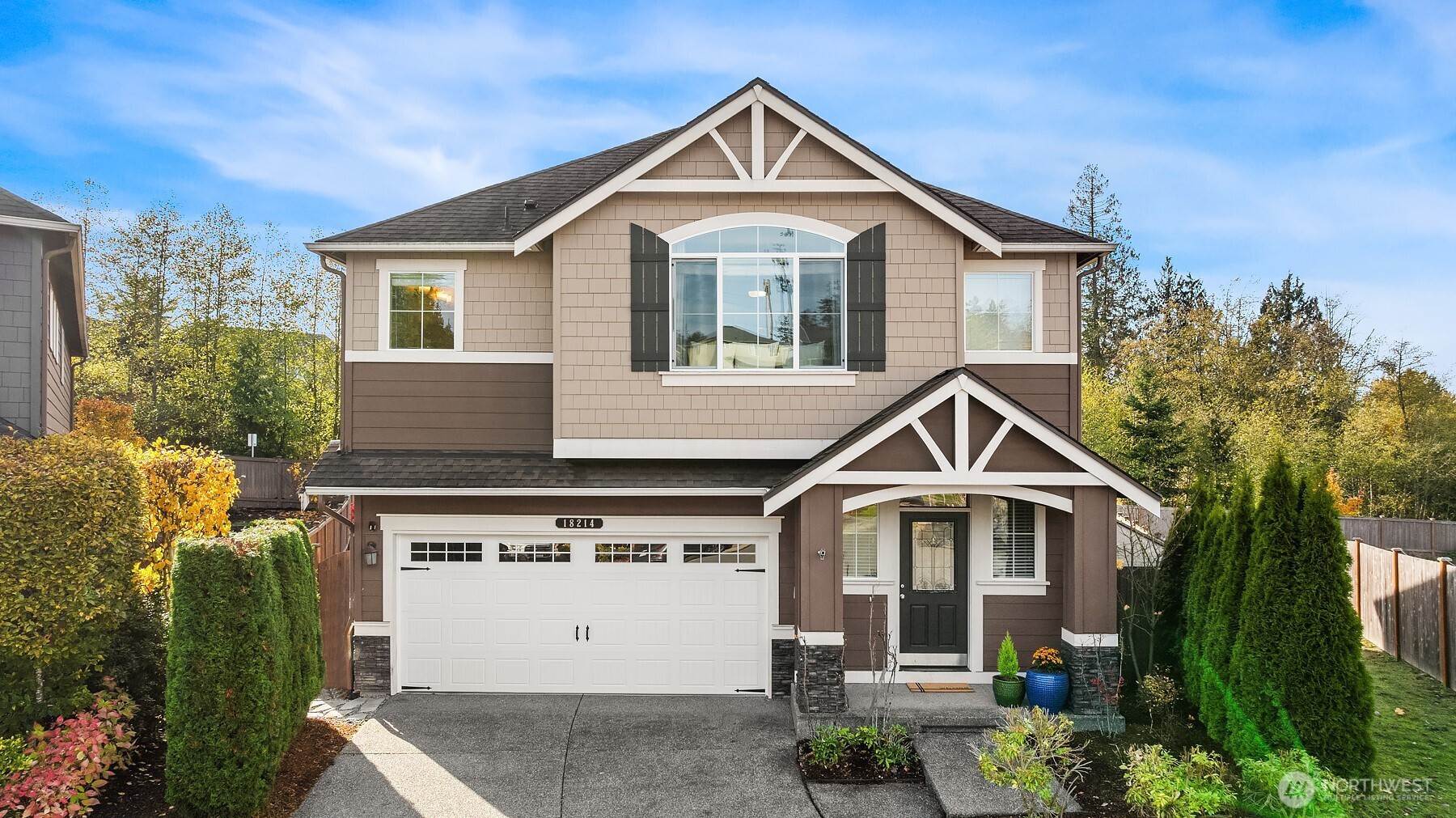







































MLS #2454735 / Listing provided by NWMLS .
$1,300,000
18214 41st Avenue SE
Bothell,
WA
98012
Beds
Baths
Sq Ft
Per Sq Ft
Year Built
I’m your dream home come true—crafted for comfort, versatility, and connection! With 5 spacious bedrooms and 3 baths, my layout easily supports multigenerational living, home offices, or guests. My elegant design and thoughtful details shine throughout, from my sunny open layout to my serene primary suite. My gourmet kitchen, with slab granite, stainless steel appliances, and elegant millwork, inspires every cook, while my patio, lush gardens, and peaceful outdoor spaces are perfect for relaxing or entertaining. On a quiet cul-de-sac in Bothell’s Nature’s Ridge, I offer easy access to I-405, I-5, top Northshore schools, parks, shopping, dining, and more. Timeless design and modern convenience—I’m ready to welcome you home!
Disclaimer: The information contained in this listing has not been verified by Hawkins-Poe Real Estate Services and should be verified by the buyer.
Bedrooms
- Total Bedrooms: 5
- Main Level Bedrooms: 0
- Lower Level Bedrooms: 0
- Upper Level Bedrooms: 5
Bathrooms
- Total Bathrooms: 3
- Half Bathrooms: 0
- Three-quarter Bathrooms: 1
- Full Bathrooms: 2
- Full Bathrooms in Garage: 0
- Half Bathrooms in Garage: 0
- Three-quarter Bathrooms in Garage: 0
Fireplaces
- Total Fireplaces: 1
- Main Level Fireplaces: 1
Water Heater
- Water Heater Location: Garage
- Water Heater Type: Gas Tankless
Heating & Cooling
- Heating: Yes
- Cooling: Yes
Parking
- Garage: Yes
- Garage Attached: Yes
- Garage Spaces: 2
- Parking Features: Attached Garage
- Parking Total: 2
Structure
- Roof: Composition
- Exterior Features: Cement Planked, Wood
- Foundation: Poured Concrete
Lot Details
- Lot Features: Cul-De-Sac, Curbs, Paved, Sidewalk
- Acres: 0.16
- Foundation: Poured Concrete
Schools
- High School District: Northshore
- High School: North Creek High School
- Middle School: Skyview Middle School
- Elementary School: Fernwood Elem
Transportation
- Nearby Bus Line: true
Lot Details
- Lot Features: Cul-De-Sac, Curbs, Paved, Sidewalk
- Acres: 0.16
- Foundation: Poured Concrete
Power
- Energy Source: Natural Gas
- Power Company: Snohomish County PUD
Water, Sewer, and Garbage
- Sewer Company: Silver Lake
- Sewer: Sewer Connected
- Water Company: Silver Lake
- Water Source: Public

Sharon Orgill
Broker | REALTOR®
Send Sharon Orgill an email







































