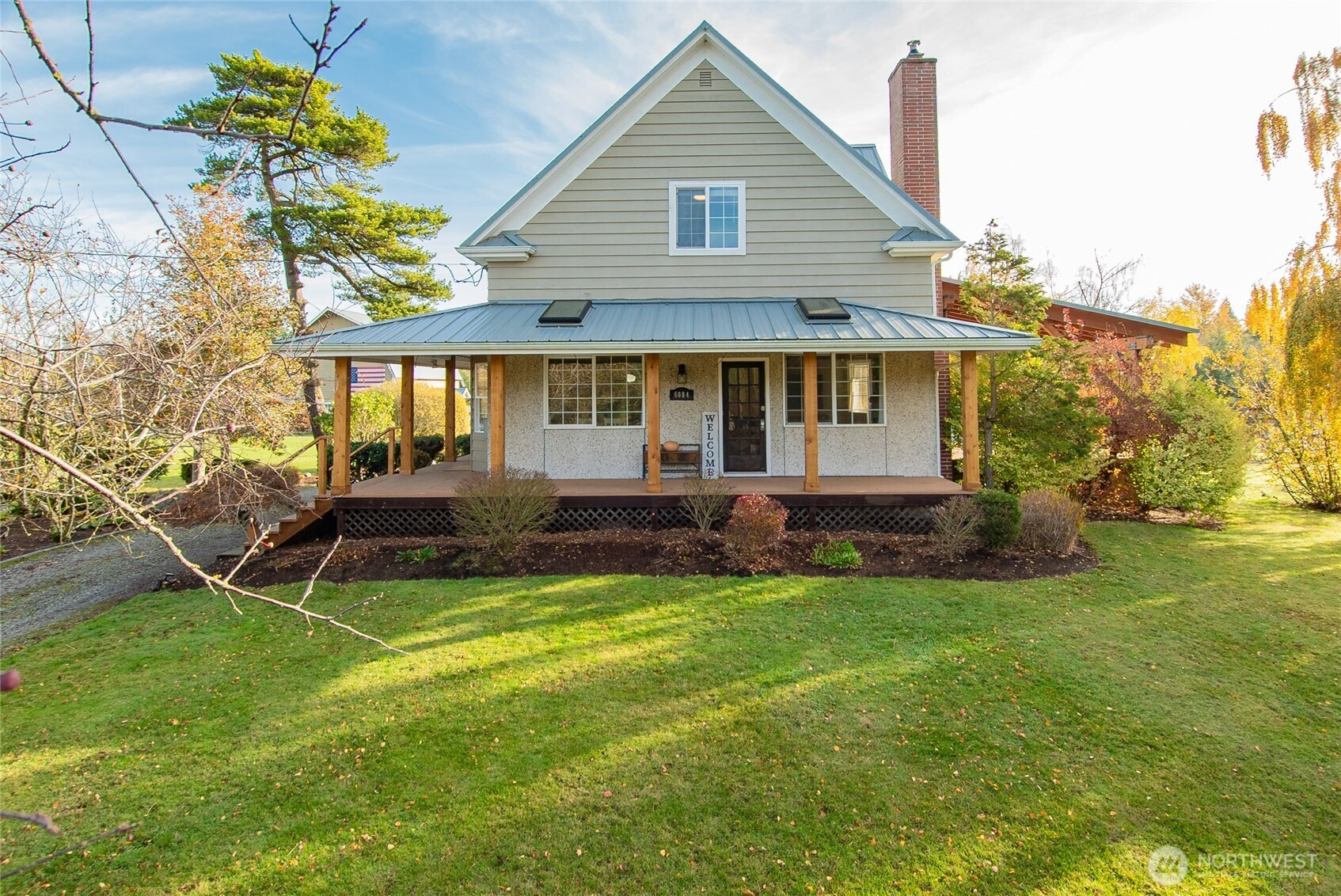







































MLS #2454933 / Listing provided by NWMLS & Coastal Realty.
$850,000
6084 Olson Road
Ferndale,
WA
98248
Beds
Baths
Sq Ft
Per Sq Ft
Year Built
Welcome to this charming country retreat just minutes from downtown Ferndale and I-5 access - the perfect balance of rural peace and everyday convenience. This fully fenced property is ready for your horses, livestock, or hobby-farm vision, with open pasture, functional outbuildings, and space to grow. The home showcases character and warmth throughout, featuring natural wood accents, abundant light, and a thoughtful layout. The spacious kitchen provides ample storage and prep space, while the living areas invite relaxation and connection. Step outside to the stunning, cedar deck - covered and perfect for entertaining year-round. Enjoy evenings on the deck overlooking the beautiful pastural views. A must-see property.
Disclaimer: The information contained in this listing has not been verified by Hawkins-Poe Real Estate Services and should be verified by the buyer.
Bedrooms
- Total Bedrooms: 3
- Main Level Bedrooms: 0
- Lower Level Bedrooms: 0
- Upper Level Bedrooms: 3
Bathrooms
- Total Bathrooms: 2
- Half Bathrooms: 0
- Three-quarter Bathrooms: 1
- Full Bathrooms: 1
- Full Bathrooms in Garage: 0
- Half Bathrooms in Garage: 0
- Three-quarter Bathrooms in Garage: 0
Fireplaces
- Total Fireplaces: 1
- Main Level Fireplaces: 1
Water Heater
- Water Heater Location: Basement
- Water Heater Type: Electric
Heating & Cooling
- Heating: Yes
- Cooling: Yes
Parking
- Garage: Yes
- Garage Attached: No
- Garage Spaces: 4
- Parking Features: Driveway, Detached Garage
- Parking Total: 4
Structure
- Roof: Metal
- Exterior Features: Cement/Concrete, Wood
- Foundation: Poured Concrete
Lot Details
- Lot Features: Corner Lot, Paved
- Acres: 4.32
- Foundation: Poured Concrete
Schools
- High School District: Ferndale
- High School: Ferndale High
- Middle School: Horizon Mid
- Elementary School: Eagleridge Elem
Lot Details
- Lot Features: Corner Lot, Paved
- Acres: 4.32
- Foundation: Poured Concrete
Power
- Energy Source: Electric
- Power Company: Puget Sound Energy
Water, Sewer, and Garbage
- Sewer Company: Septic
- Sewer: Septic Tank
- Water Company: North Star Water Assoc
- Water Source: Community

Sharon Orgill
Broker | REALTOR®
Send Sharon Orgill an email







































