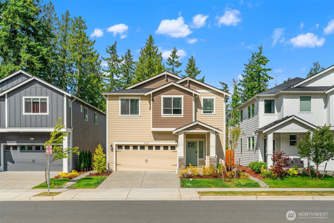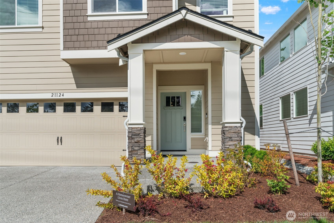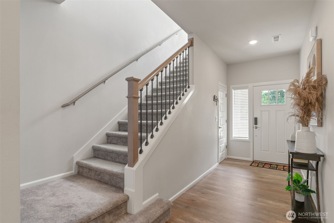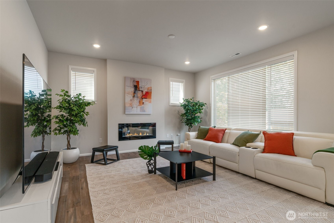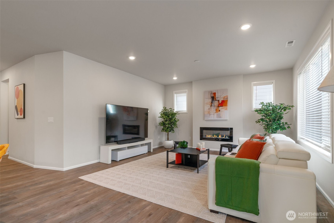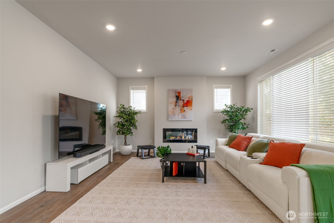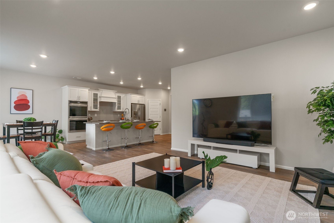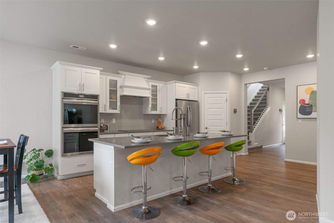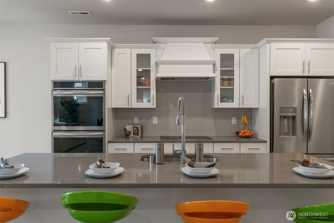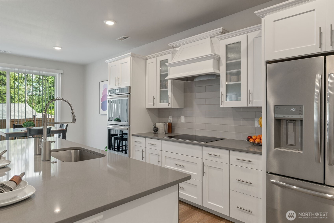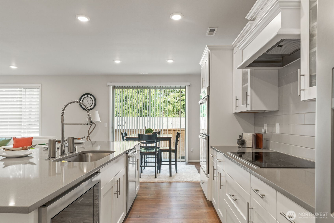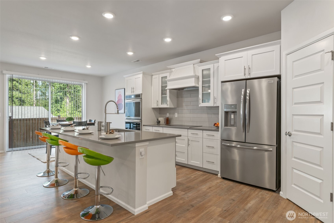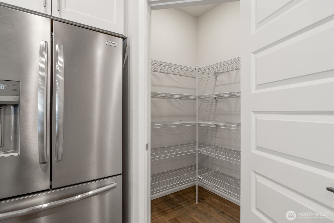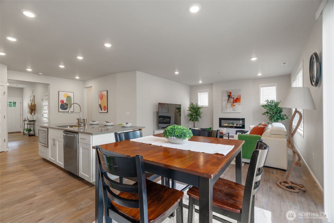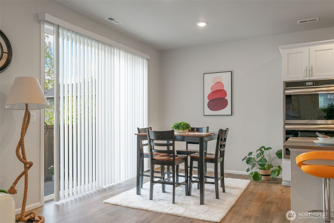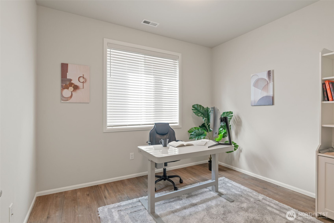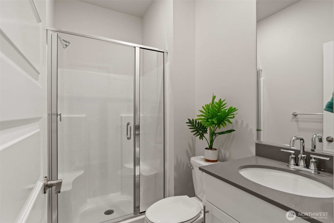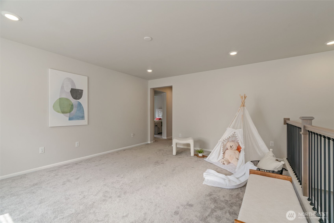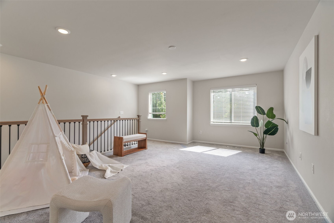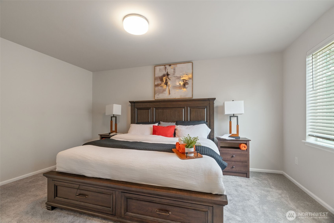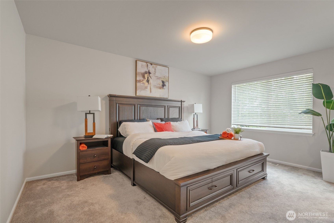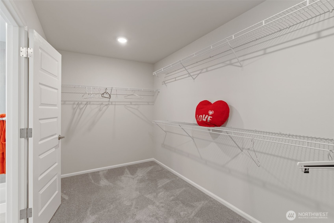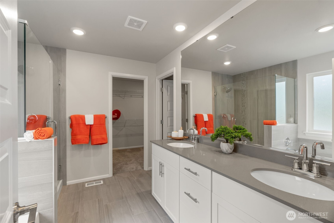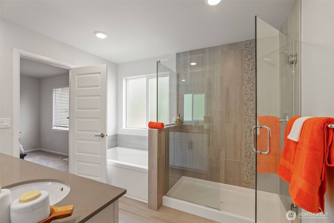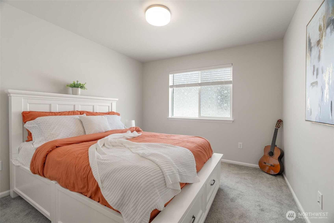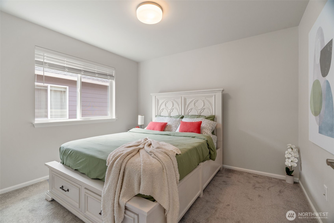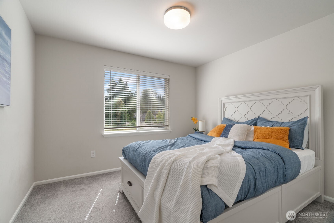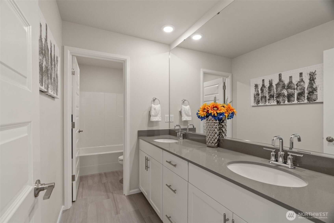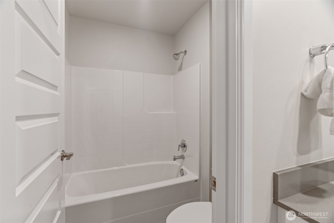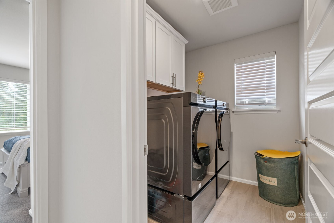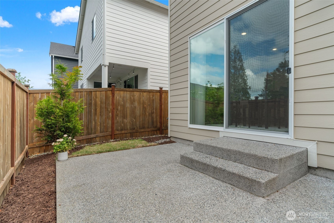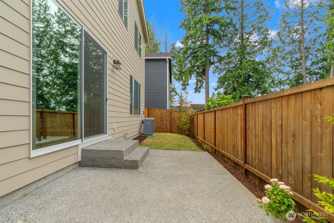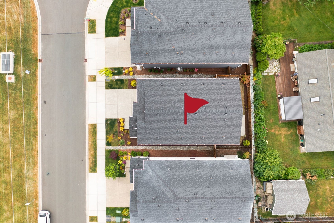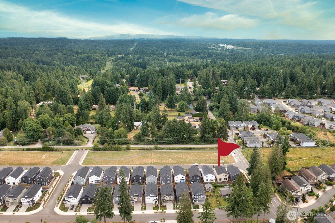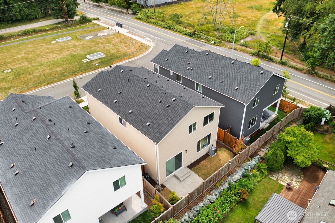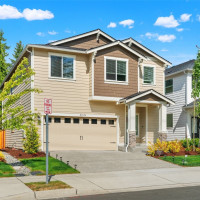
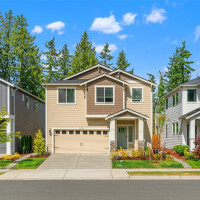
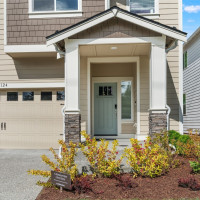
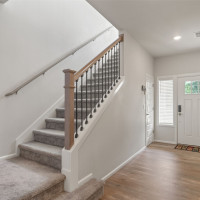
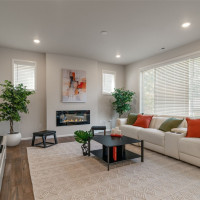
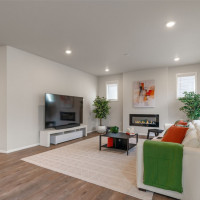
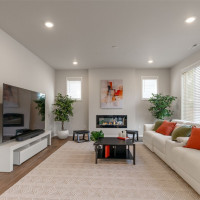
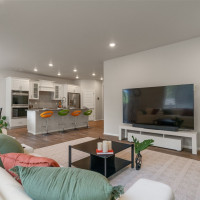
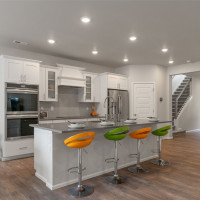
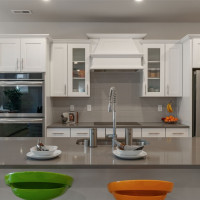
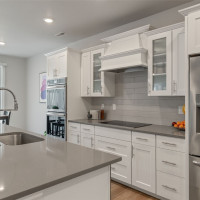
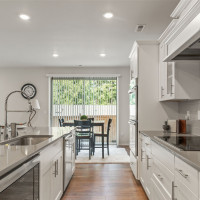
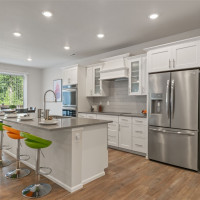
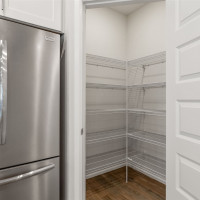
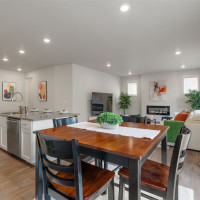
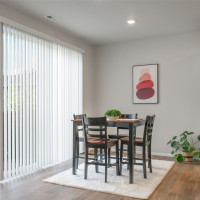
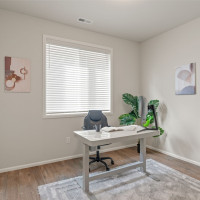
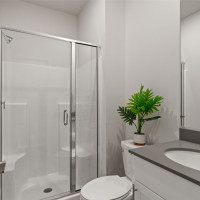
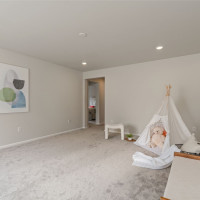
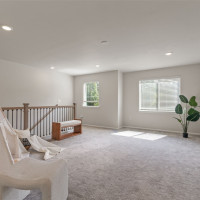
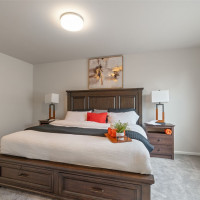
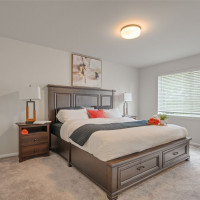
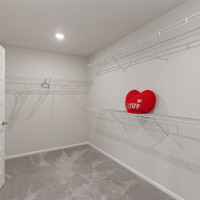
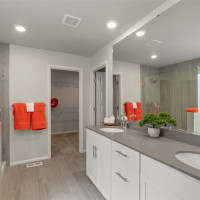
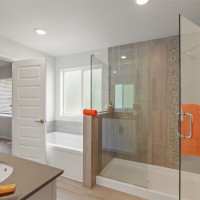
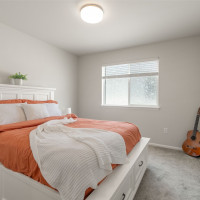
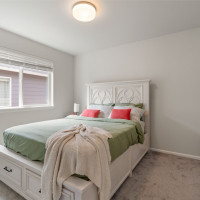
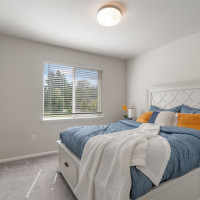
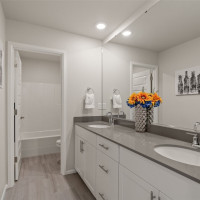
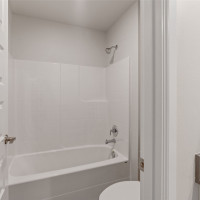
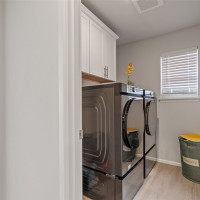
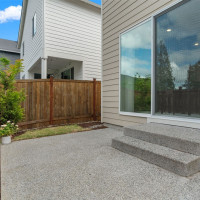
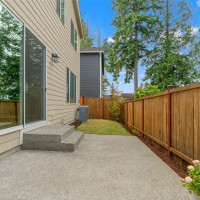
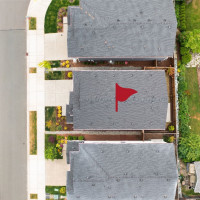
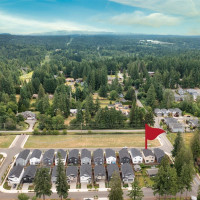
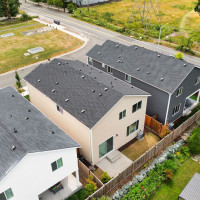
MLS #2395268 / Listing provided by NWMLS & Kelly Right RE of Seattle LLC.
$1,354,000
21124 42nd Drive SE
Bothell,
WA
98021
Beds
Baths
Sq Ft
Per Sq Ft
Year Built
Better than new! Discover this stunning east-facing 1-year-old home featuring a thoughtfully planned layout with a flexible main floor room—ideal as an office, guest space, or optional bedroom—along with a convenient 3/4 bath. The open-concept living area showcases a chef-inspired kitchen with quartz countertops and stainless steel appliances. Upstairs includes 4 spacious bedrooms and a loft—perfect for work, play, or entertainment. The luxurious primary suite boasts a spa-like 5-piece bath and a walk-in closet. Located in a prime neighborhood with easy access to I-405 and WA-527—commuting is a breeze! Nearby Northshore schools, parks, shopping, and dining. All appliances stay. Pre-inspected and ready to impress!
Disclaimer: The information contained in this listing has not been verified by Hawkins-Poe Real Estate Services and should be verified by the buyer.
Open House Schedules
21
1 PM - 4 PM
22
1 PM - 4 PM
Bedrooms
- Total Bedrooms: 4
- Main Level Bedrooms: 0
- Lower Level Bedrooms: 0
- Upper Level Bedrooms: 4
- Possible Bedrooms: 4
Bathrooms
- Total Bathrooms: 3
- Half Bathrooms: 0
- Three-quarter Bathrooms: 1
- Full Bathrooms: 2
- Full Bathrooms in Garage: 0
- Half Bathrooms in Garage: 0
- Three-quarter Bathrooms in Garage: 0
Fireplaces
- Total Fireplaces: 1
- Main Level Fireplaces: 1
Water Heater
- Water Heater Location: Garrage
- Water Heater Type: Electric
Heating & Cooling
- Heating: Yes
- Cooling: Yes
Parking
- Garage: Yes
- Garage Attached: Yes
- Garage Spaces: 2
- Parking Features: Driveway, Attached Garage, Off Street
- Parking Total: 2
Structure
- Roof: Composition
- Exterior Features: Cement Planked
- Foundation: Poured Concrete
Lot Details
- Lot Features: Curbs, Paved, Sidewalk
- Acres: 0.08
- Foundation: Poured Concrete
Schools
- High School District: Northshore
- High School: North Creek High School
- Middle School: Skyview Middle School
- Elementary School: Ruby Bridges Elementary
Transportation
- Nearby Bus Line: false
Lot Details
- Lot Features: Curbs, Paved, Sidewalk
- Acres: 0.08
- Foundation: Poured Concrete
Power
- Energy Source: Electric
- Power Company: SnoPUD
Water, Sewer, and Garbage
- Sewer Company: Alderwood Water and Wastewater District
- Sewer: Sewer Connected
- Water Company: Alderwood Water and Wastewater District
- Water Source: Public

Sharon Orgill
Broker | REALTOR®
Send Sharon Orgill an email

