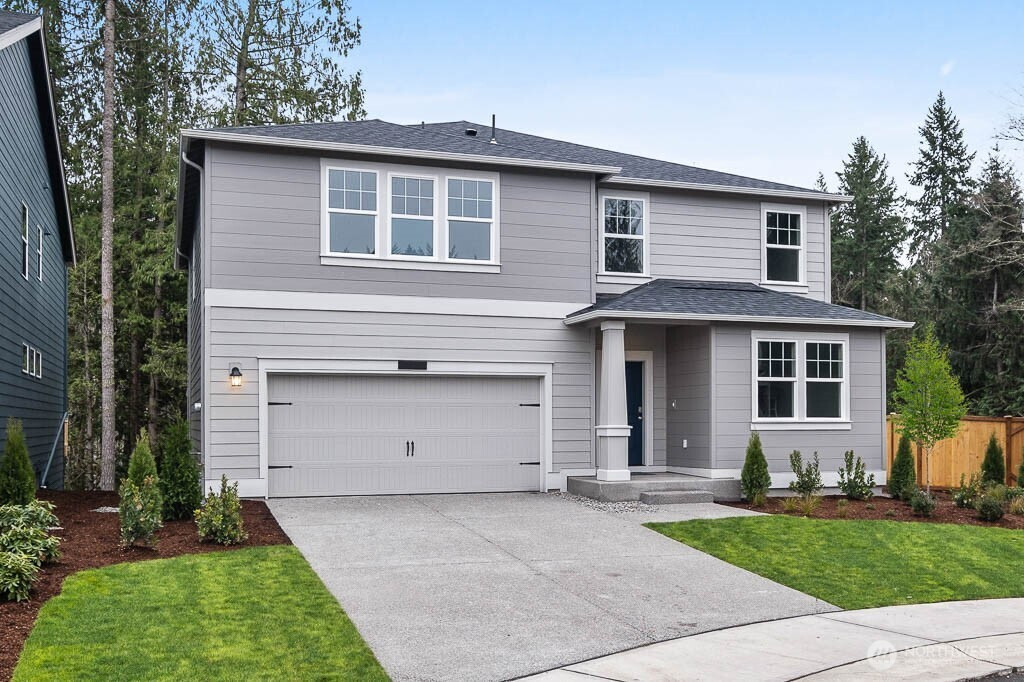











MLS #2411023 / Listing provided by NWMLS & DR Horton.
$754,995
2317 Trailside Drive NE
Unit 82
Olympia,
WA
98506
Beds
Baths
Sq Ft
Per Sq Ft
Year Built
Sleater Crossing by D.R. Horton! This homesite is right next to our community park so enjoy open space! The Stafford and our timeless craftsmanship. On the main floor, the clearly delineated dining room opens into a spacious great room, punctuated by a raised fireplace. The kitchen features an abundance of counter space, including an enormous island. Huge pantry just as you enter from the garage with a built in bench for your drop zone/shoes/coats. A bedroom featuring a close by 3/4 bath makes main floor living possible. The only floorplan with main closet/laundry connected, and SMART HOME features. Convenient location minutes to I-5, JBLM, shopping, & recreation and 22miles of walking/biking on the adjacent Chehalis Western Trail too!
Disclaimer: The information contained in this listing has not been verified by Hawkins-Poe Real Estate Services and should be verified by the buyer.
Bedrooms
- Total Bedrooms: 6
- Main Level Bedrooms: 1
- Lower Level Bedrooms: 0
- Upper Level Bedrooms: 5
- Possible Bedrooms: 6
Bathrooms
- Total Bathrooms: 3
- Half Bathrooms: 0
- Three-quarter Bathrooms: 1
- Full Bathrooms: 2
- Full Bathrooms in Garage: 0
- Half Bathrooms in Garage: 0
- Three-quarter Bathrooms in Garage: 0
Fireplaces
- Total Fireplaces: 1
- Lower Level Fireplaces: 1
Water Heater
- Water Heater Location: 2nd floor
- Water Heater Type: Hybrid Electric
Heating & Cooling
- Heating: Yes
- Cooling: Yes
Parking
- Garage: Yes
- Garage Attached: Yes
- Garage Spaces: 2
- Parking Features: Attached Garage
- Parking Total: 2
Structure
- Roof: Composition
- Exterior Features: Cement/Concrete
- Foundation: Poured Concrete
Lot Details
- Lot Features: Adjacent to Public Land
- Acres: 0.1138
- Foundation: Poured Concrete
Schools
- High School District: North Thurston
- High School: North Thurston High
- Middle School: Chinook Mid
- Elementary School: Pleasant Glade Elem
Transportation
- Nearby Bus Line: true
Lot Details
- Lot Features: Adjacent to Public Land
- Acres: 0.1138
- Foundation: Poured Concrete
Power
- Energy Source: Electric, Natural Gas
- Power Company: Puget Sound Energy
Water, Sewer, and Garbage
- Sewer Company: City of Lacey Public Works
- Sewer: Sewer Connected
- Water Company: City of Lacey Public Works
- Water Source: Public

Sharon Orgill
Broker | REALTOR®
Send Sharon Orgill an email











