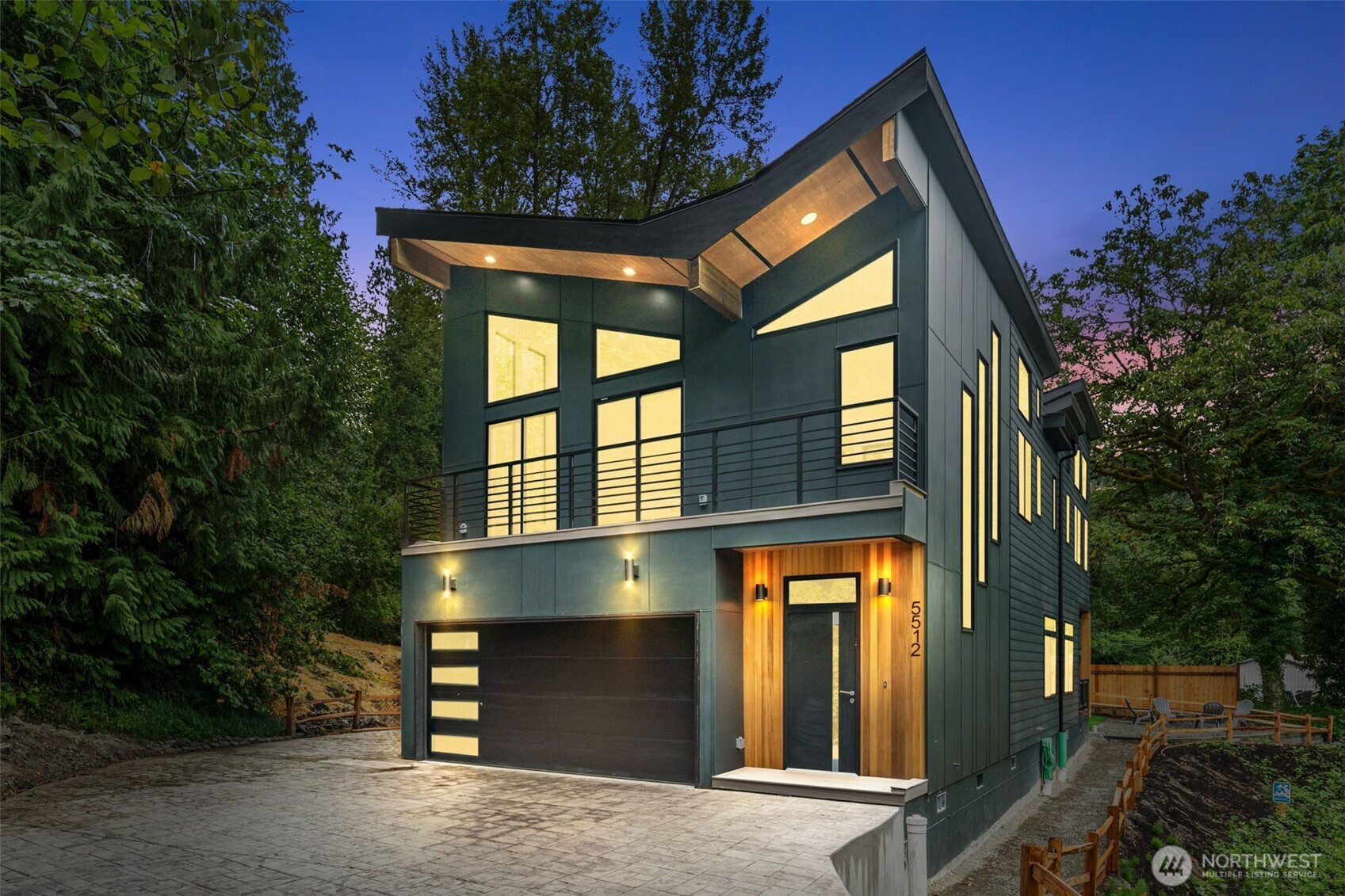



































MLS #2418089 / Listing provided by NWMLS & Real Broker LLC.
$1,650,000
5112 Preston Fall city Rd SE
Fall City,
WA
98024
Beds
Baths
Sq Ft
Per Sq Ft
Year Built
Country charm meets modern luxury. Welcome to your new home situated on 2.4 gorgeous acres in idyllic Fall City. Secluded and nestled privatley among the trees and landscape this custom home offers you the quietude you have been searching for. Soaring 20-ft ceilings and expansive 16-ft windows flood the home with natural light. Enjoy oak wood floors, custom woodwork, and plush Saxony carpeting in the bedrooms. Step onto your large covered deck and enjoy indoor/outdoor living. Sit around your custom fire pit and relax or enjoy playtime on the low maintenance turf. Enjoy all of this behind a private, gated entrance. This home offers unmatched privacy and tranquility—an inspired blend of design, comfort, and elegance you don't find every day.
Disclaimer: The information contained in this listing has not been verified by Hawkins-Poe Real Estate Services and should be verified by the buyer.
Open House Schedules
9
12 PM - 3 PM
10
12 PM - 2 PM
Bedrooms
- Total Bedrooms: 3
- Main Level Bedrooms: 0
- Lower Level Bedrooms: 0
- Upper Level Bedrooms: 3
- Possible Bedrooms: 4
Bathrooms
- Total Bathrooms: 4
- Half Bathrooms: 1
- Three-quarter Bathrooms: 2
- Full Bathrooms: 1
- Full Bathrooms in Garage: 0
- Half Bathrooms in Garage: 0
- Three-quarter Bathrooms in Garage: 0
Fireplaces
- Total Fireplaces: 0
Heating & Cooling
- Heating: Yes
- Cooling: Yes
Parking
- Garage: Yes
- Garage Attached: Yes
- Garage Spaces: 2
- Parking Features: Attached Garage, RV Parking
- Parking Total: 2
Structure
- Roof: Composition
- Exterior Features: Cement Planked, Wood, Wood Products
- Foundation: Poured Concrete
Lot Details
- Lot Features: Secluded
- Acres: 2.48
- Foundation: Poured Concrete
Schools
- High School District: Snoqualmie Valley
- High School: Mount Si High
- Middle School: Chief Kanim Mid
- Elementary School: Fall City Elem
Transportation
- Nearby Bus Line: true
Lot Details
- Lot Features: Secluded
- Acres: 2.48
- Foundation: Poured Concrete
Power
- Energy Source: Electric
- Power Company: PSE
Water, Sewer, and Garbage
- Sewer Company: SEPTIC
- Sewer: Septic Tank
- Water Company: Fall city WD
- Water Source: Public

Sharon Orgill
Broker | REALTOR®
Send Sharon Orgill an email



































