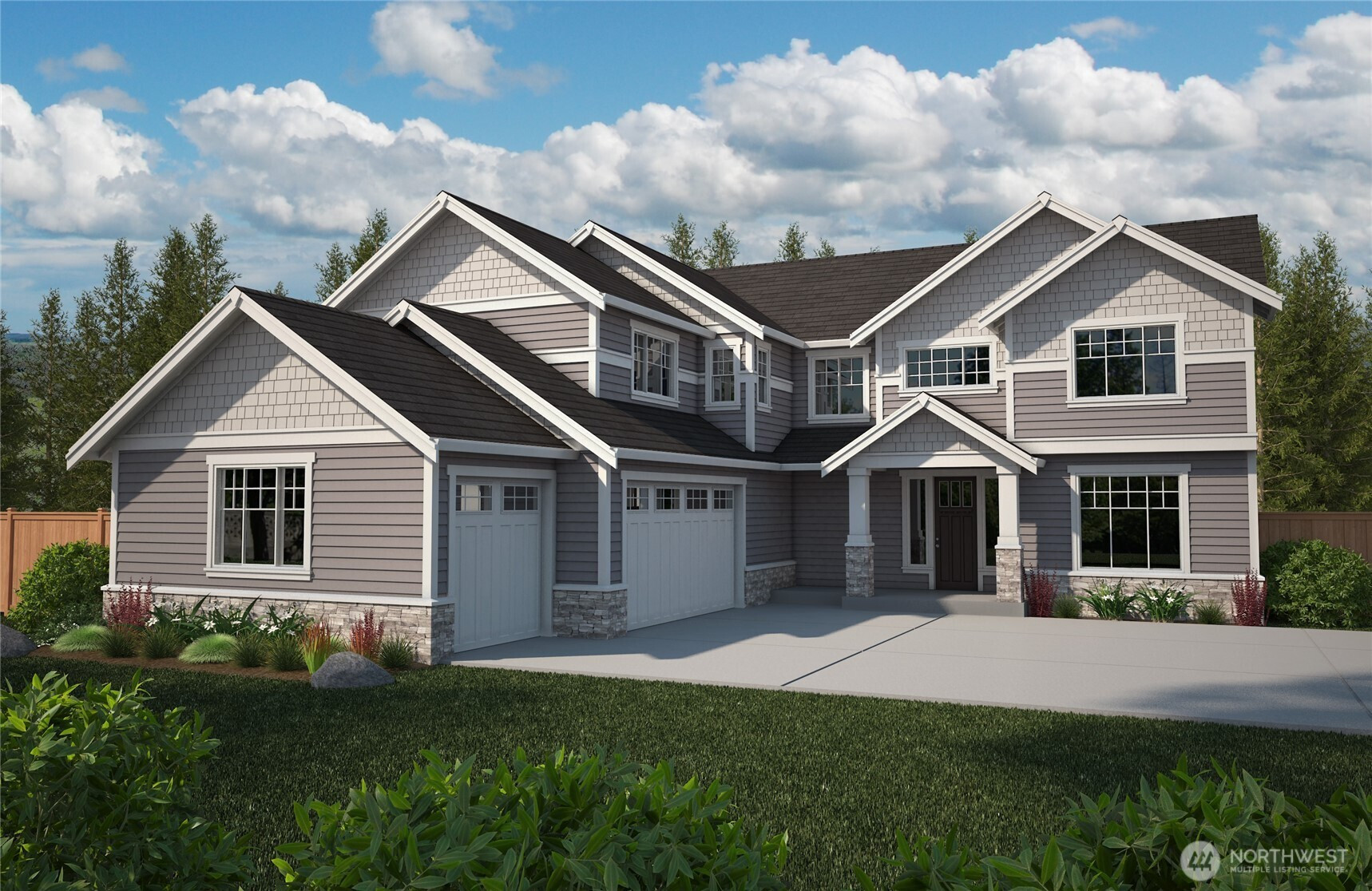















MLS #2427893 / Listing provided by NWMLS & Coldwell Banker Evergreen.
$1,375,950
3445 107th Avenue SE
Olympia,
WA
98512
Beds
Baths
Sq Ft
Per Sq Ft
Year Built
Rob Rice Homes presents the Westminster—an exquisite 3,686 sf home under construction on a serene 4.71-acre setting. Designed with both luxury & livability in mind, this new build offers soaring ceilings, a linear fireplace with built-ins & an open layout for stylish living. The chef’s kitchen shines with quartz counters, upgraded GE Monogram appliances, oversized island & custom cabinetry in Maple Shaker Ash & White finishes, plus a butler’s pantry with beverage cooler. The main floor primary suite is a retreat with vessel tub, full tile shower, quartz counters & patio access. Secondary main floor bedroom w/easy access to 3/4 bath w/full tile shower. Landscaped & irrigated around home site. Tumwater Schools. Some photos virtually staged.
Disclaimer: The information contained in this listing has not been verified by Hawkins-Poe Real Estate Services and should be verified by the buyer.
Bedrooms
- Total Bedrooms: 4
- Main Level Bedrooms: 2
- Lower Level Bedrooms: 0
- Upper Level Bedrooms: 2
- Possible Bedrooms: 4
Bathrooms
- Total Bathrooms: 3
- Half Bathrooms: 0
- Three-quarter Bathrooms: 1
- Full Bathrooms: 2
- Full Bathrooms in Garage: 0
- Half Bathrooms in Garage: 0
- Three-quarter Bathrooms in Garage: 0
Fireplaces
- Total Fireplaces: 1
- Main Level Fireplaces: 1
Water Heater
- Water Heater Location: Garage
- Water Heater Type: Electric
Heating & Cooling
- Heating: Yes
- Cooling: Yes
Parking
- Garage: Yes
- Garage Attached: Yes
- Garage Spaces: 3
- Parking Features: Attached Garage, RV Parking
- Parking Total: 3
Structure
- Roof: Composition
- Exterior Features: Cement/Concrete, Cement Planked, Stone
- Foundation: Poured Concrete
Lot Details
- Lot Features: Dead End Street, Paved, Secluded
- Acres: 4.7
- Foundation: Poured Concrete
Schools
- High School District: Tumwater
- High School: A G West Black Hills
- Middle School: Tumwater Mid
- Elementary School: Michael T Simmons El
Transportation
- Nearby Bus Line: false
Lot Details
- Lot Features: Dead End Street, Paved, Secluded
- Acres: 4.7
- Foundation: Poured Concrete
Power
- Energy Source: Electric, Propane, Solar (Unspecified)
- Power Company: PSE
Water, Sewer, and Garbage
- Sewer Company: Septic
- Sewer: Septic Tank
- Water Company: Individual well
- Water Source: Individual Well

Sharon Orgill
Broker | REALTOR®
Send Sharon Orgill an email















