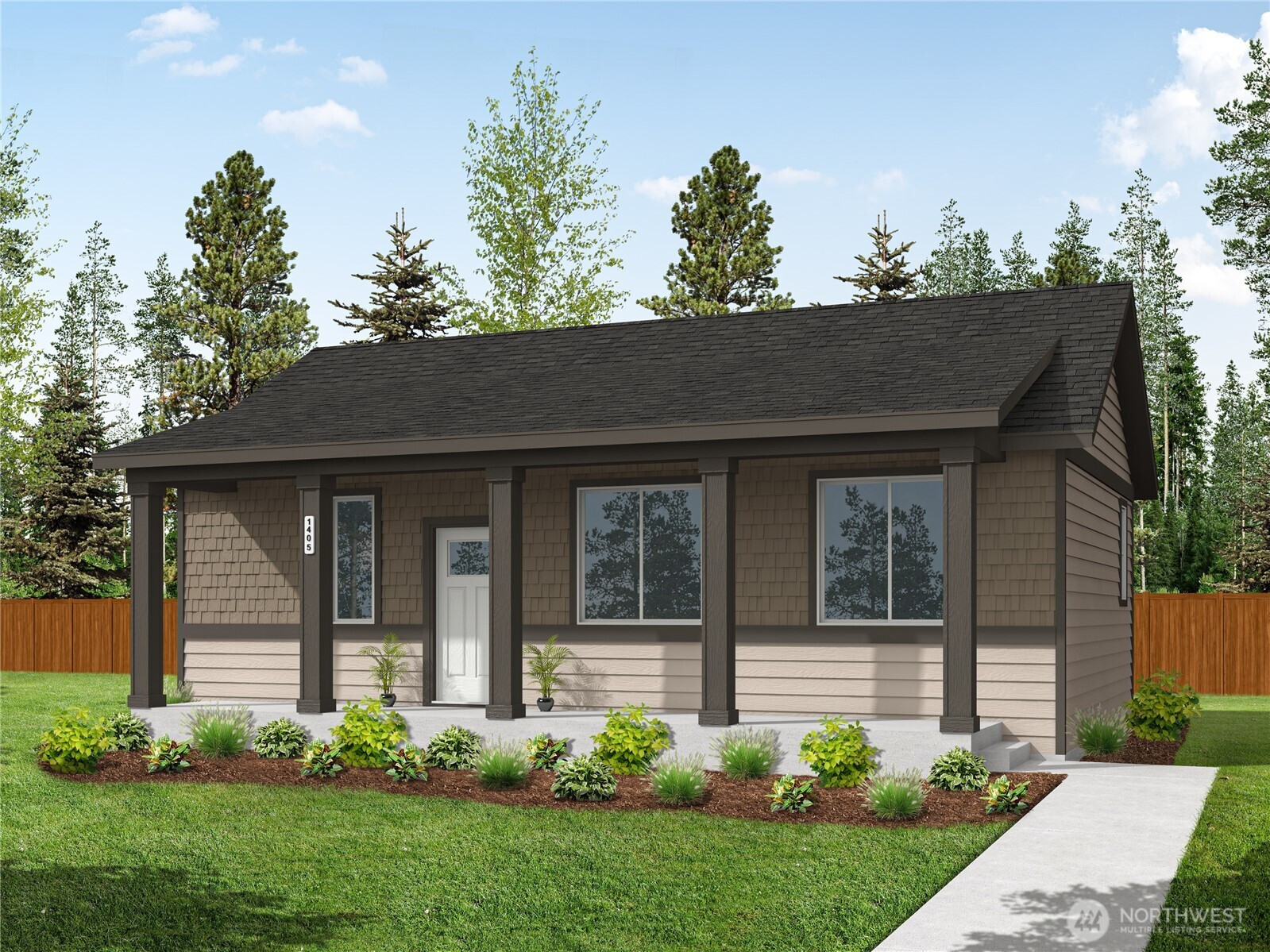

















MLS #2432207 / Listing provided by NWMLS & COMPASS.
$499,950
1240 SW 124th Street
Unit 10C
Burien,
WA
98146
Beds
Baths
Sq Ft
Per Sq Ft
Year Built
Welcome to this charming single level cottage, thoughtfully designed for modern living. Enter through the covered porch and take in the vaulted ceilings and refined finishes. Prepare meals in the expertly planned kitchen with its quartz countertops and SS appliances, and relax in your cozy living area with dining space. Fully fenced, peaceful fenced backyard, perfect for relaxation. Additionally, there are two spacious bedrooms w/ en suite baths and the laundry area. This home has A/C, one parking space and sits in a wonderful cul-de-sac community featuring a dog run and a playground.
Disclaimer: The information contained in this listing has not been verified by Hawkins-Poe Real Estate Services and should be verified by the buyer.
Bedrooms
- Total Bedrooms: 2
- Main Level Bedrooms: 2
- Lower Level Bedrooms: 0
- Upper Level Bedrooms: 0
Bathrooms
- Total Bathrooms: 2
- Half Bathrooms: 0
- Three-quarter Bathrooms: 1
- Full Bathrooms: 1
- Full Bathrooms in Garage: 0
- Half Bathrooms in Garage: 0
- Three-quarter Bathrooms in Garage: 0
Fireplaces
- Total Fireplaces: 0
Water Heater
- Water Heater Location: Bathroom Closet
- Water Heater Type: Electric
Heating & Cooling
- Heating: Yes
- Cooling: Yes
Parking
- Garage Attached: No
- Parking Features: Off Street
- Parking Total: 0
Structure
- Roof: Composition
- Exterior Features: Cement/Concrete, Wood
- Foundation: Poured Concrete
Lot Details
- Lot Features: Adjacent to Public Land, Cul-De-Sac, Curbs, Dead End Street, Paved, Sidewalk
- Acres: 0.0974
- Foundation: Poured Concrete
Schools
- High School District: Highline
- High School: Highline High
- Middle School: Cascade Mid
- Elementary School: Hazel Vly Elem
Transportation
- Nearby Bus Line: true
Lot Details
- Lot Features: Adjacent to Public Land, Cul-De-Sac, Curbs, Dead End Street, Paved, Sidewalk
- Acres: 0.0974
- Foundation: Poured Concrete
Power
- Energy Source: Electric
- Power Company: Seattle City Light
Water, Sewer, and Garbage
- Sewer Company: Southwest Suburban Sewer
- Sewer: Sewer Connected
- Water Company: Water District #20
- Water Source: Public

Sharon Orgill
Broker | REALTOR®
Send Sharon Orgill an email

















