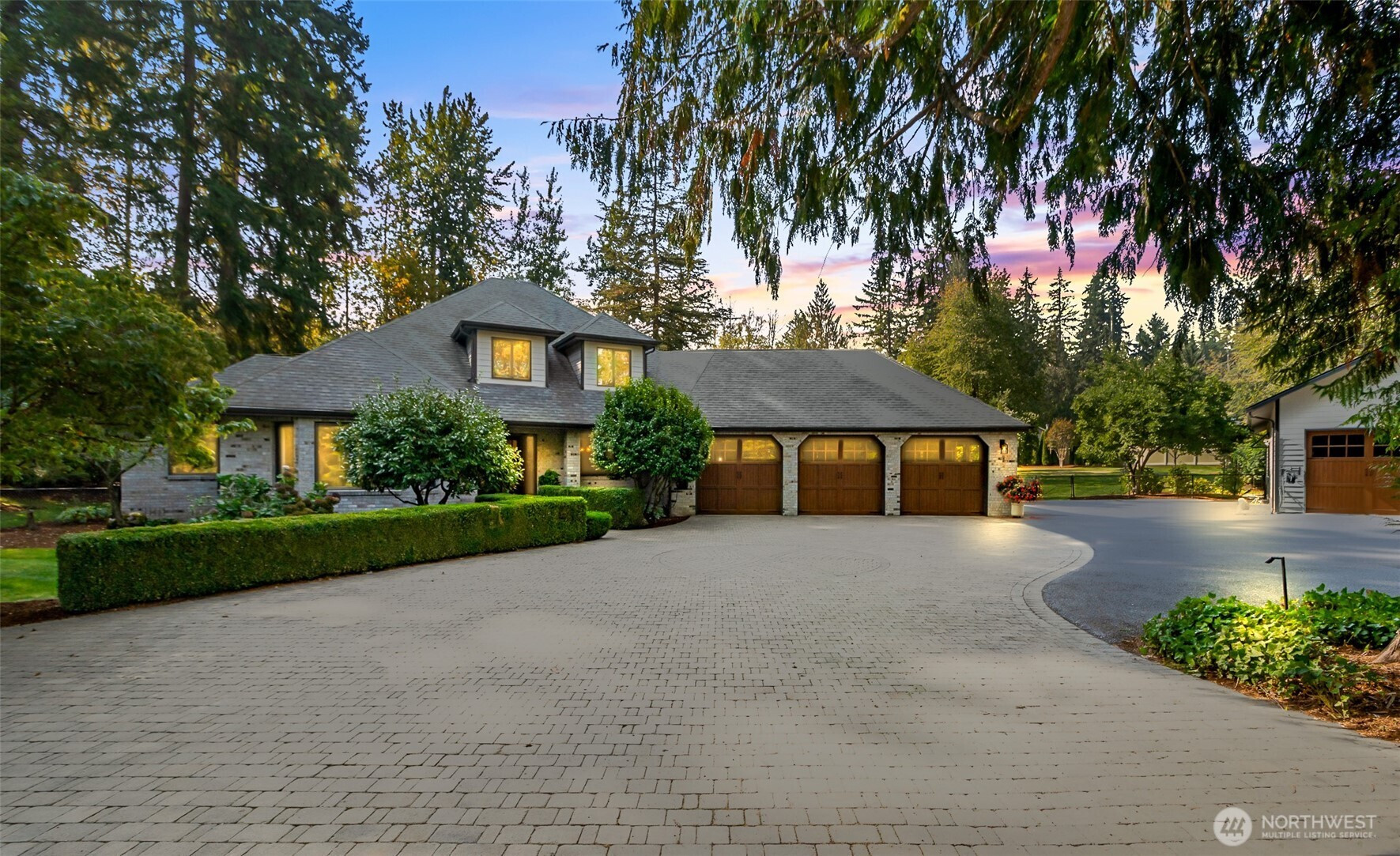







































MLS #2433786 / Listing provided by NWMLS & Windermere R.E./Snohomish Inc..
$1,675,000
21030 109th Avenue SE
Snohomish,
WA
98296
Beds
Baths
Sq Ft
Per Sq Ft
Year Built
Paradise found! 2+ manicured acres at end of private cul-de-sac, close to Echo Falls County Club & includes separate heated 1,600 sf shop! Over $1M in RENOVATIONS & UPGRADES within the last 7 years. Wolf appliances in new kitchen, custom backlit Italian onyx in new primary bath, designer fixtures and custom stairs – so much more. MAIN FLOOR PRIMARY SUITE, large sport court, fruit trees, berry bushes, chicken coop w/ covered run and back yard is fully fenced for dogs. Custom paver double driveway - attached 3- car garage w/ EV charger – additional 5 car parking with RV space in shop! Stunning Low voltage lighting in front and back - spectacular at night. Storage galore – Rare find close to Woodinville and SR 522.
Disclaimer: The information contained in this listing has not been verified by Hawkins-Poe Real Estate Services and should be verified by the buyer.
Bedrooms
- Total Bedrooms: 3
- Main Level Bedrooms: 1
- Lower Level Bedrooms: 0
- Upper Level Bedrooms: 2
- Possible Bedrooms: 3
Bathrooms
- Total Bathrooms: 4
- Half Bathrooms: 2
- Three-quarter Bathrooms: 1
- Full Bathrooms: 1
- Full Bathrooms in Garage: 0
- Half Bathrooms in Garage: 1
- Three-quarter Bathrooms in Garage: 0
Fireplaces
- Total Fireplaces: 1
- Main Level Fireplaces: 1
Water Heater
- Water Heater Type: Gas
Heating & Cooling
- Heating: Yes
- Cooling: Yes
Parking
- Garage: Yes
- Garage Attached: Yes
- Garage Spaces: 8
- Parking Features: Driveway, Attached Garage, Detached Garage, Off Street, RV Parking
- Parking Total: 8
Structure
- Roof: Composition
- Exterior Features: Brick, Cement Planked
- Foundation: Poured Concrete
Lot Details
- Lot Features: Cul-De-Sac, Dead End Street, Paved
- Acres: 2.1
- Foundation: Poured Concrete
Schools
- High School District: Monroe
- High School: Monroe High
- Middle School: Hidden River Mid
- Elementary School: Maltby Elem
Lot Details
- Lot Features: Cul-De-Sac, Dead End Street, Paved
- Acres: 2.1
- Foundation: Poured Concrete
Power
- Energy Source: Natural Gas
- Power Company: PUD and PSE
Water, Sewer, and Garbage
- Sewer Company: Private septic
- Sewer: Septic Tank
- Water Company: Cross Valley Water Assn
- Water Source: Public

Sharon Orgill
Broker | REALTOR®
Send Sharon Orgill an email







































