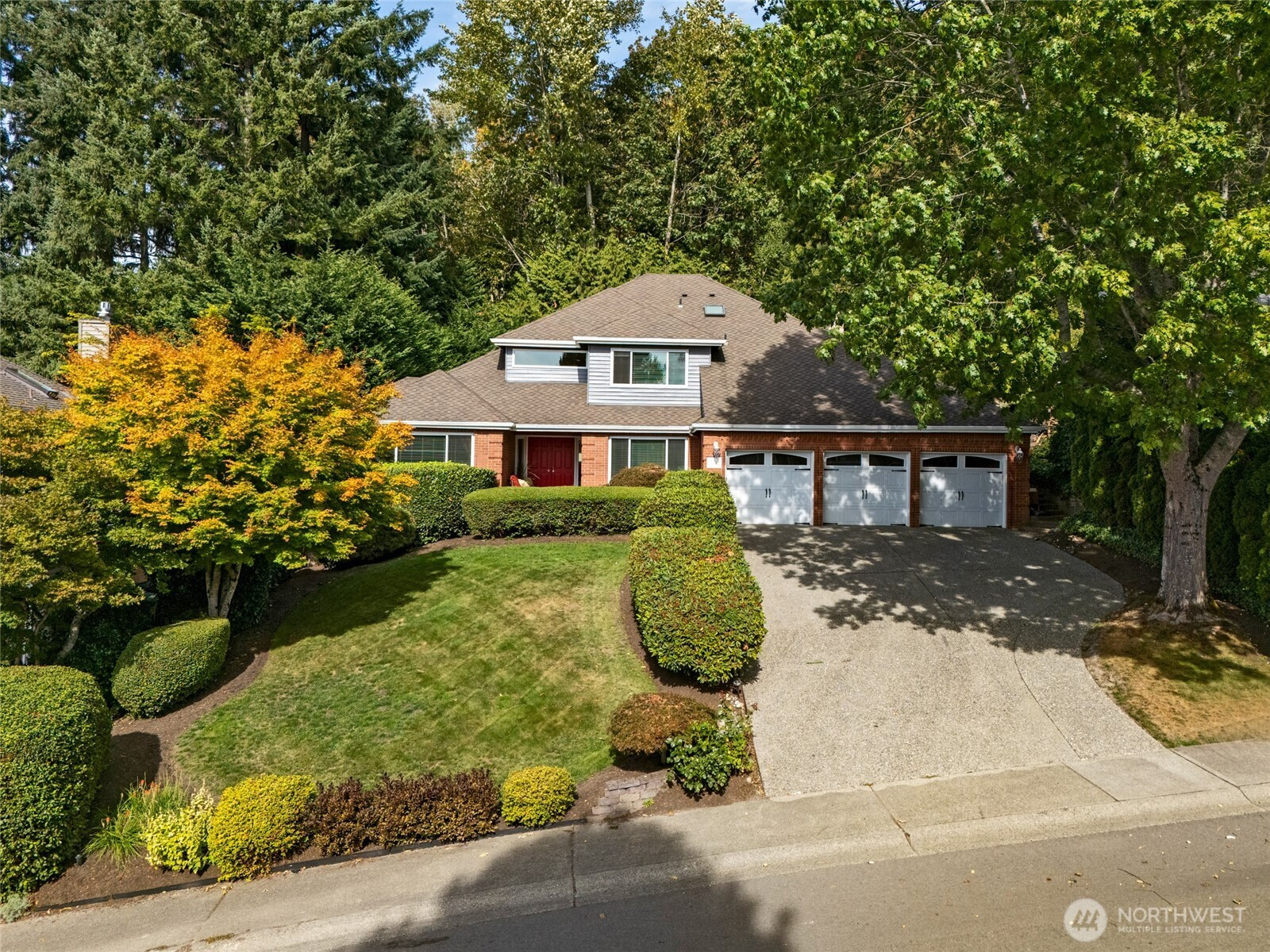


































MLS #2439181 / Listing provided by NWMLS & RSVP Real Estate.
$1,599,990
11834 SE 78th Street
Newcastle,
WA
98056
Beds
Baths
Sq Ft
Per Sq Ft
Year Built
See pride of ownership in this beautiful home with tray ceilings, columns and wainscoting. Chef's kitchen with slab granite, SubZero refrigerator, Dacor oven, large center island, 5-burner gas cooktop, beverage bar & wine cooler. Relax in front of your gas fireplace with travertine surround in the family room. Luxurious primary bedroom w/5-piece bath, heated marble floors. Open the French doors to your amazing backyard with an outdoor kitchen with Italian pizza oven, wood fireplace, Blazer 6-burner barbeque, hot tub, fruit trees, raised beds, fully fenced, bordering a greenbelt. 50-year roof and home warranty. Quick access to shops, dining and freeways. Come make this gem your own!
Disclaimer: The information contained in this listing has not been verified by Hawkins-Poe Real Estate Services and should be verified by the buyer.
Bedrooms
- Total Bedrooms: 4
- Main Level Bedrooms: 1
- Lower Level Bedrooms: 0
- Upper Level Bedrooms: 3
Bathrooms
- Total Bathrooms: 3
- Half Bathrooms: 1
- Three-quarter Bathrooms: 0
- Full Bathrooms: 2
- Full Bathrooms in Garage: 0
- Half Bathrooms in Garage: 0
- Three-quarter Bathrooms in Garage: 0
Fireplaces
- Total Fireplaces: 1
- Main Level Fireplaces: 1
Water Heater
- Water Heater Location: Garage
- Water Heater Type: Gas
Heating & Cooling
- Heating: Yes
- Cooling: Yes
Parking
- Garage: Yes
- Garage Attached: Yes
- Garage Spaces: 3
- Parking Features: Attached Garage
- Parking Total: 3
Structure
- Roof: Composition
- Exterior Features: Brick, Wood
- Foundation: Poured Concrete
Lot Details
- Lot Features: Curbs, Open Space, Paved, Sidewalk
- Acres: 0.2434
- Foundation: Poured Concrete
Schools
- High School District: Renton
- High School: Buyer To Verify
- Middle School: Buyer To Verify
- Elementary School: Buyer To Verify
Lot Details
- Lot Features: Curbs, Open Space, Paved, Sidewalk
- Acres: 0.2434
- Foundation: Poured Concrete
Power
- Energy Source: Electric, Natural Gas
Water, Sewer, and Garbage
- Sewer: Sewer Connected
- Water Source: Public

Sharon Orgill
Broker | REALTOR®
Send Sharon Orgill an email


































