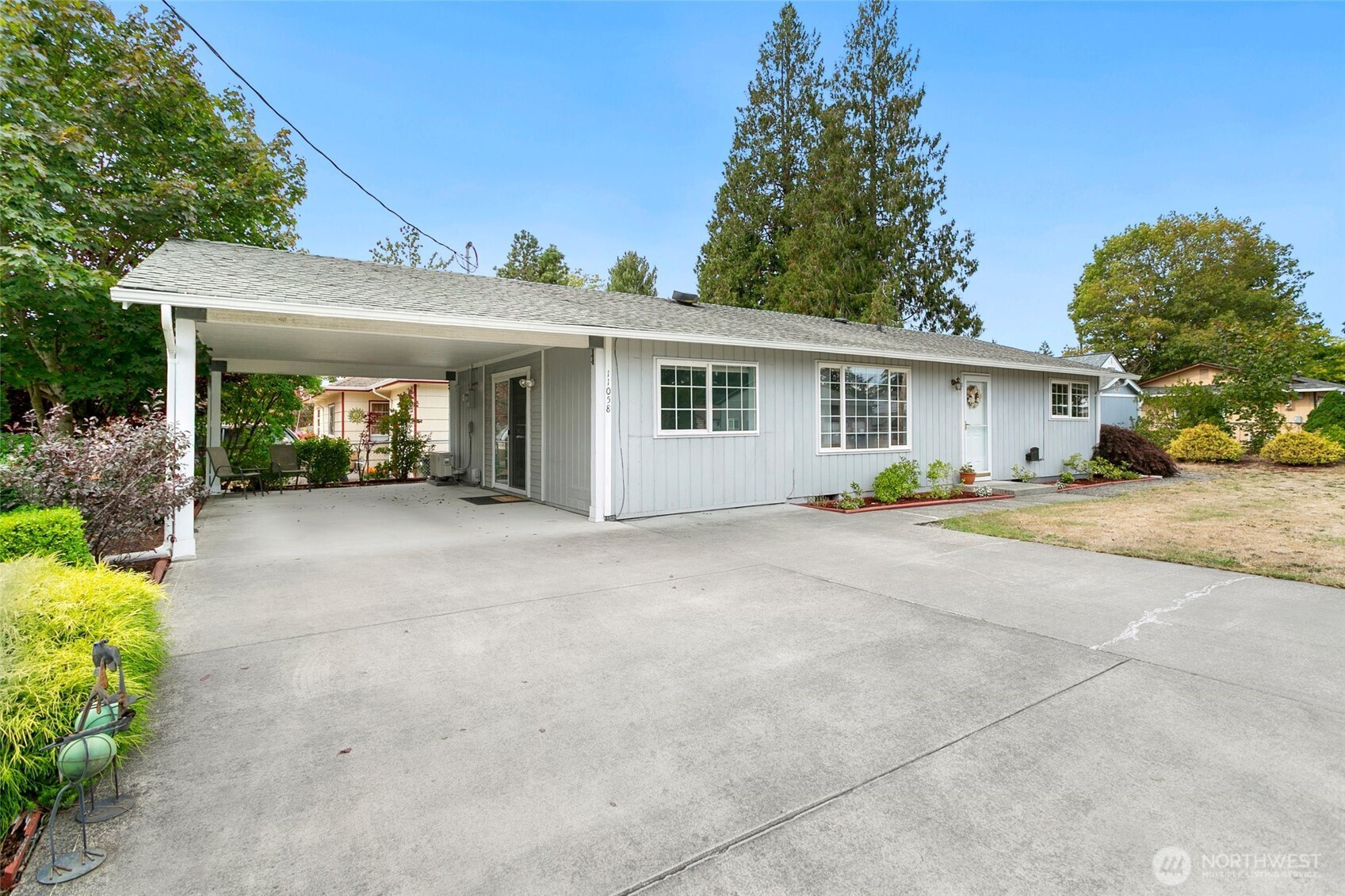
















MLS #2439245 / Listing provided by NWMLS & Redfin Corp..
$375,000
11058 Sheridan Avenue S
Tacoma,
WA
98444
Beds
Baths
Sq Ft
Per Sq Ft
Year Built
Step into this beautifully designed home filled with an abundance of natural light and an inviting open floor plan perfect for both relaxing and entertaining. Featuring 3 spacious bedrooms, this home offers comfort and versatility for guests or a home office setup. The airy living and dining areas flow seamlessly, creating a welcoming atmosphere throughout. A wide carport offers convenient, covered parking and adds everyday functionality. The property also includes three separate storage units, one of which is a spacious, lockable Tuff Shed—perfect for tools, gear, or larger items. Don’t miss this perfect blend of function and charm in a home designed to fit your lifestyle. Make it yours today! Assumable loan at 4.75%
Disclaimer: The information contained in this listing has not been verified by Hawkins-Poe Real Estate Services and should be verified by the buyer.
Bedrooms
- Total Bedrooms: 3
- Main Level Bedrooms: 3
- Lower Level Bedrooms: 0
- Upper Level Bedrooms: 0
Bathrooms
- Total Bathrooms: 1
- Half Bathrooms: 0
- Three-quarter Bathrooms: 0
- Full Bathrooms: 1
- Full Bathrooms in Garage: 0
- Half Bathrooms in Garage: 0
- Three-quarter Bathrooms in Garage: 0
Fireplaces
- Total Fireplaces: 0
Heating & Cooling
- Heating: Yes
- Cooling: Yes
Parking
- Garage Attached: No
- Parking Features: Attached Carport
- Parking Total: 2
Structure
- Roof: Composition
- Exterior Features: Wood Products
- Foundation: Poured Concrete
Lot Details
- Lot Features: Corner Lot, Paved
- Acres: 0.1148
- Foundation: Poured Concrete
Schools
- High School District: Franklin Pierce
- High School: Buyer To Verify
- Middle School: Buyer To Verify
- Elementary School: Buyer To Verify
Transportation
- Nearby Bus Line: true
Lot Details
- Lot Features: Corner Lot, Paved
- Acres: 0.1148
- Foundation: Poured Concrete
Power
- Energy Source: Electric
- Power Company: Tacoma Public Utility
Water, Sewer, and Garbage
- Sewer Company: Planning and Public Works
- Sewer: Sewer Connected
- Water Company: Parkland Light and Water
- Water Source: Public

Sharon Orgill
Broker | REALTOR®
Send Sharon Orgill an email
















