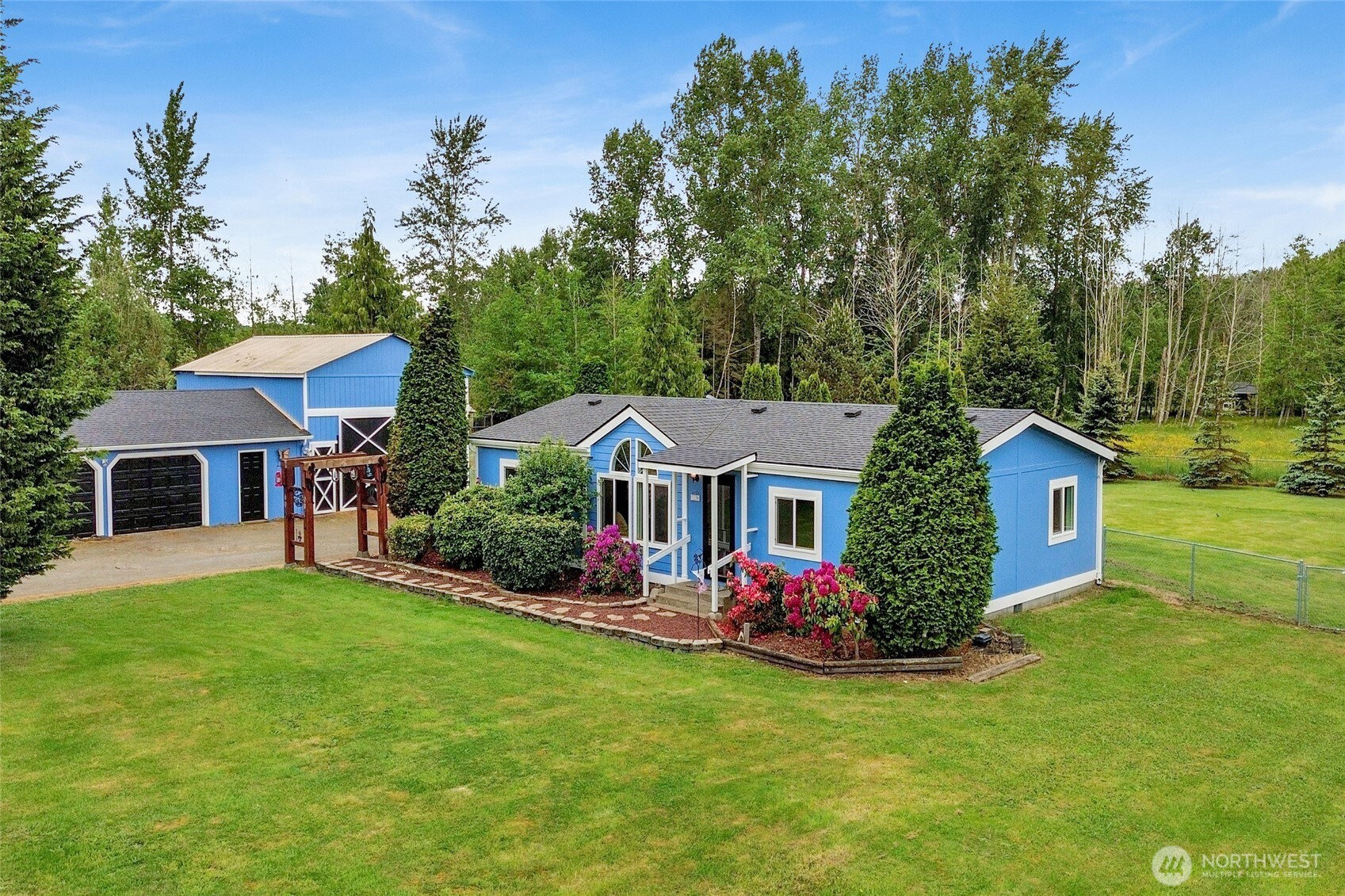







































MLS #2440730 / Listing provided by NWMLS & Real Living Bayside Realty.
$699,000
7135 W 40th Drive
Ferndale,
WA
98248
Beds
Baths
Sq Ft
Per Sq Ft
Year Built
This mini farm offers a blend of country living and modern comforts A full remodeled 3 bedroom 2 bath home on 4.8 acre is ideal for hobby farmers or anyone seeking a peaceful lifestyle. Highlights include: new roof, windows, flooring, plumbing and lighting. The kitchen stands out with wood raw edge counters, island seating, and new appliances. Relax in the beautifully updated bathrooms. Farm outbuildings currently support livestock, poultry, and feed storage. Extra sturdy pasture fencing provides added ease of maintenance. 2 car garage with flex room sits along side a one bay shop ready for all your projects.
Disclaimer: The information contained in this listing has not been verified by Hawkins-Poe Real Estate Services and should be verified by the buyer.
Open House Schedules
4
10 AM - 1:30 PM
Bedrooms
- Total Bedrooms: 3
- Main Level Bedrooms: 3
- Lower Level Bedrooms: 0
- Upper Level Bedrooms: 0
- Possible Bedrooms: 3
Bathrooms
- Total Bathrooms: 2
- Half Bathrooms: 0
- Three-quarter Bathrooms: 0
- Full Bathrooms: 2
- Full Bathrooms in Garage: 0
- Half Bathrooms in Garage: 0
- Three-quarter Bathrooms in Garage: 0
Fireplaces
- Total Fireplaces: 1
- Main Level Fireplaces: 1
Water Heater
- Water Heater Location: utility room
- Water Heater Type: electric
Heating & Cooling
- Heating: Yes
- Cooling: No
Parking
- Garage: Yes
- Garage Attached: No
- Garage Spaces: 2
- Parking Features: Detached Garage, RV Parking
- Parking Total: 2
Structure
- Roof: Composition
- Exterior Features: Cement Planked
- Foundation: Block, Poured Concrete
Lot Details
- Lot Features: Dead End Street, Paved, Secluded
- Acres: 4.8
- Foundation: Block, Poured Concrete
Schools
- High School District: Ferndale
- High School: Ferndale High
- Middle School: Buyer To Verify
- Elementary School: Buyer To Verify
Lot Details
- Lot Features: Dead End Street, Paved, Secluded
- Acres: 4.8
- Foundation: Block, Poured Concrete
Power
- Energy Source: Electric
- Power Company: PSE
Water, Sewer, and Garbage
- Sewer: Septic Tank
- Water Company: Bell Bay Jackson Water Association
- Water Source: Community

Sharon Orgill
Broker | REALTOR®
Send Sharon Orgill an email







































