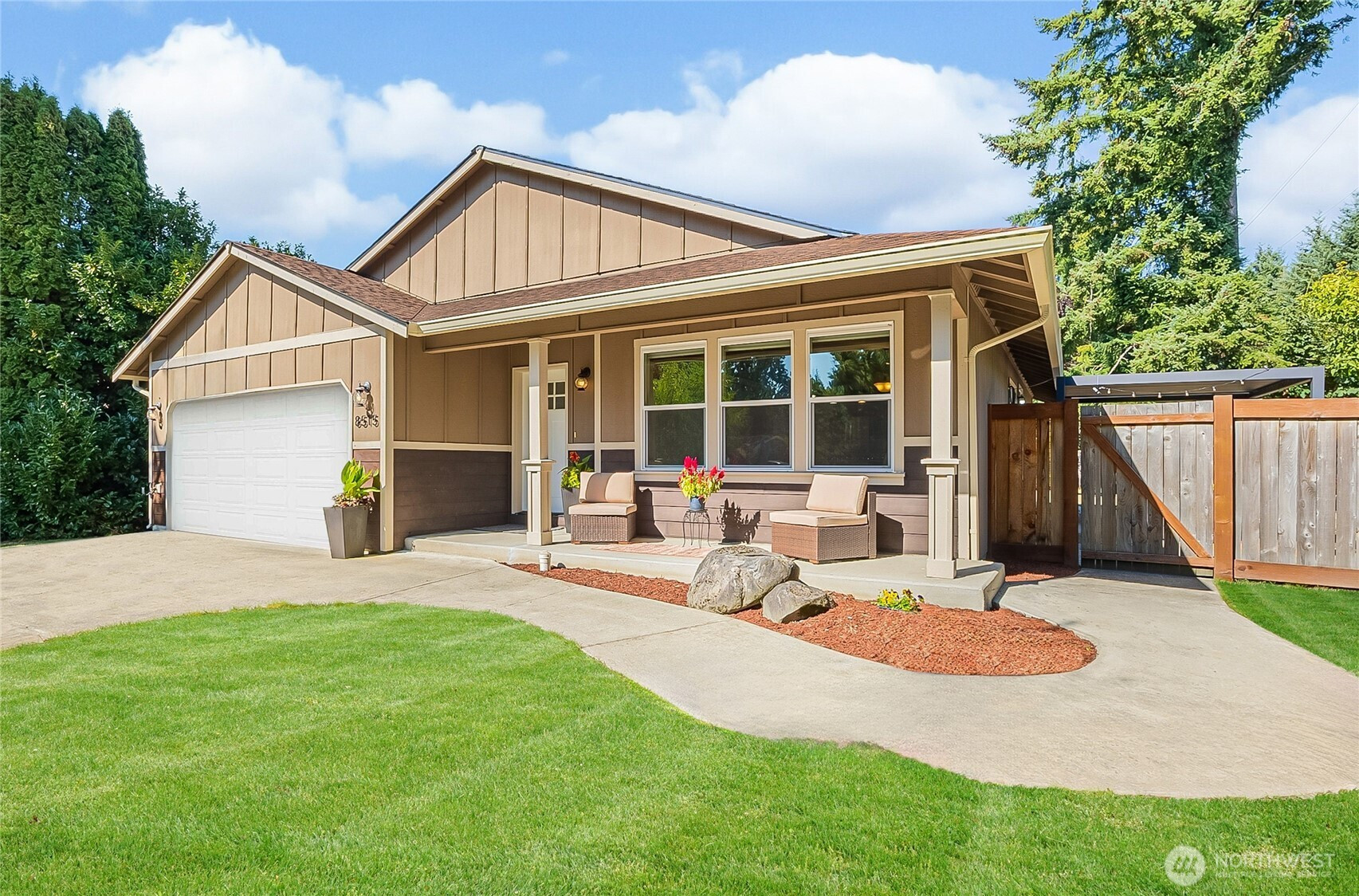


































MLS #2441640 / Listing provided by NWMLS & Kelly Right RE of Seattle LLC.
$499,950
8515 166th Street Ct E
Puyallup,
WA
98375
Beds
Baths
Sq Ft
Per Sq Ft
Year Built
Light filled main-level living on 1/4 acre, partially wooded corner lot. Custom built rambler features covered front porch, vaulted ceilings, skylights, open-concept kitchen, living, & dining, main with ensuite & walk-in closet + additional bedroom + office + detached studio with loft. Cross gable roof, real wood cabinetry, granite countertops, mosaic tile backsplash, solid white trimwork, 2 car garage, & AC. Fully fenced & gated, RV parking with back alley access. Enter your garden oasis with mature plantings to enjoy outdoor entertainment around the patio, gazebo, fire pit & more! The backyard studio with loft could be work space, an extra room, or a rental? No HOA! Located in sought after Gem Heights. Blocks to 2 schools. Preinspected!
Disclaimer: The information contained in this listing has not been verified by Hawkins-Poe Real Estate Services and should be verified by the buyer.
Bedrooms
- Total Bedrooms: 2
- Main Level Bedrooms: 2
- Lower Level Bedrooms: 0
- Upper Level Bedrooms: 0
- Possible Bedrooms: 2
Bathrooms
- Total Bathrooms: 2
- Half Bathrooms: 0
- Three-quarter Bathrooms: 0
- Full Bathrooms: 2
- Full Bathrooms in Garage: 0
- Half Bathrooms in Garage: 0
- Three-quarter Bathrooms in Garage: 0
Fireplaces
- Total Fireplaces: 0
Water Heater
- Water Heater Location: Garage
- Water Heater Type: Electric
Heating & Cooling
- Heating: Yes
- Cooling: Yes
Parking
- Garage: Yes
- Garage Attached: Yes
- Garage Spaces: 2
- Parking Features: Attached Garage, RV Parking
- Parking Total: 2
Structure
- Roof: Composition
- Exterior Features: Cement/Concrete, Wood, Wood Products
- Foundation: Poured Concrete
Lot Details
- Lot Features: Alley, Corner Lot, Cul-De-Sac, Dead End Street, Paved
- Acres: 0.2483
- Foundation: Poured Concrete
Schools
- High School District: Bethel
Lot Details
- Lot Features: Alley, Corner Lot, Cul-De-Sac, Dead End Street, Paved
- Acres: 0.2483
- Foundation: Poured Concrete
Power
- Energy Source: Electric
- Power Company: Elmhurst Power & Light
Water, Sewer, and Garbage
- Sewer Company: N/A Community Septic
- Sewer: Septic Tank
- Water Company: Firgrove
- Water Source: Public

Sharon Orgill
Broker | REALTOR®
Send Sharon Orgill an email


































