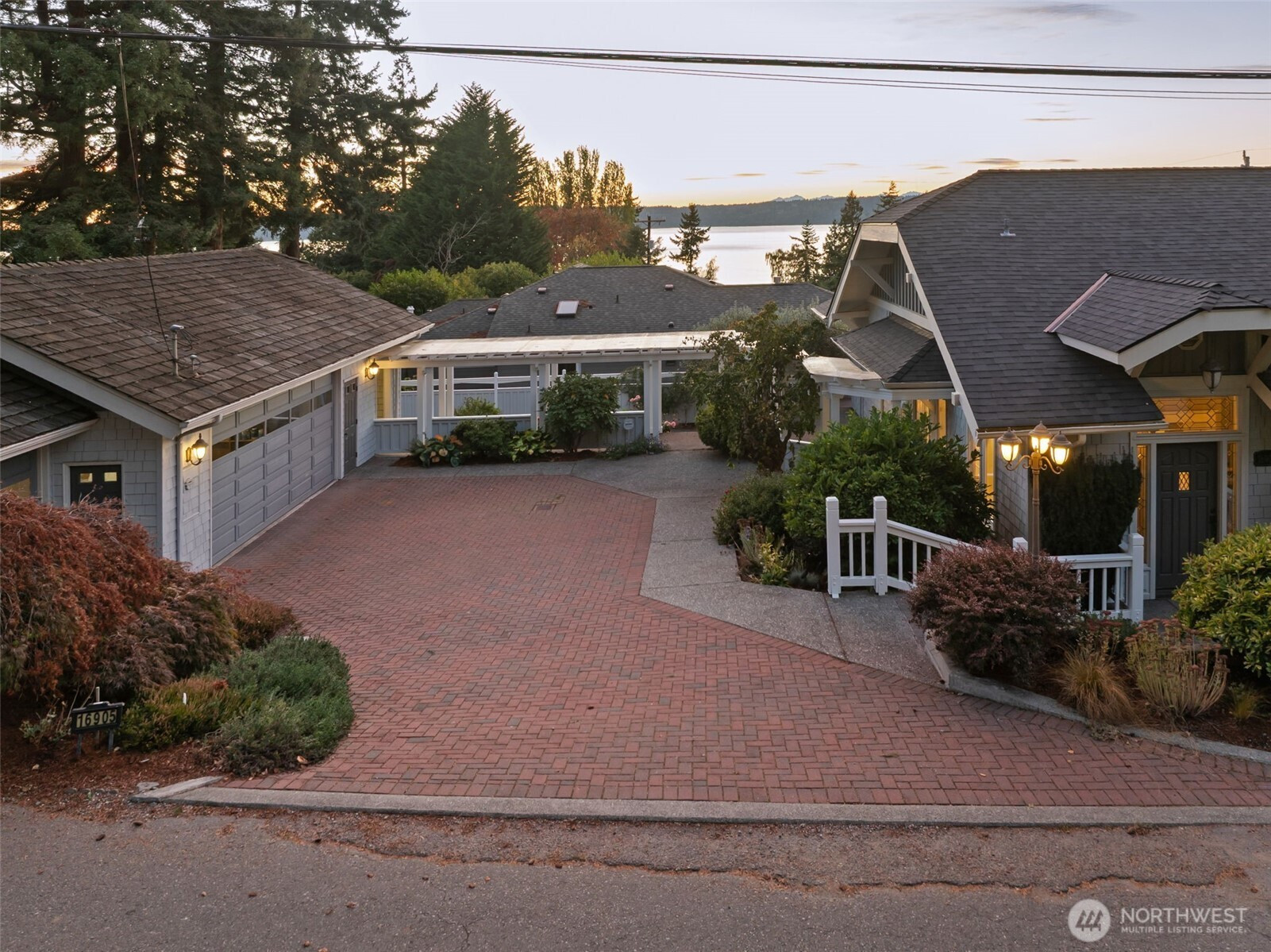







































MLS #2443934 / Listing provided by NWMLS & John L. Scott, Inc.
$1,399,500
16905 35th Avenue SW
Burien,
WA
98166
Beds
Baths
Sq Ft
Per Sq Ft
Year Built
Set just off Maplewild Ave, this Three Tree Point home offers breathtaking views of Puget Sound & the Olympic Mountains. A perfect blend of traditional architecture & modern design, home features beautifully updated kitchen & baths, a huge living room ideal for entertaining, tall ceilings & a bold statement fireplace. Enjoy stunning views from every west-facing room. Primary suite has a full bath, walk-in closet, & French doors that open to a private patio w/ views. Loft/ bonus room. Lower level: family room wired for surround, shop/ tool area, large laundry room w/ folding station, ample storage, & half bath. Generac Generator. Fully fenced, well-manicured yard. Detached 3-car garage w/ separate garden room & half bath. Welcome home!
Disclaimer: The information contained in this listing has not been verified by Hawkins-Poe Real Estate Services and should be verified by the buyer.
Open House Schedules
19
2 PM - 4 PM
Bedrooms
- Total Bedrooms: 3
- Main Level Bedrooms: 3
- Lower Level Bedrooms: 0
- Upper Level Bedrooms: 0
Bathrooms
- Total Bathrooms: 5
- Half Bathrooms: 3
- Three-quarter Bathrooms: 0
- Full Bathrooms: 2
- Full Bathrooms in Garage: 0
- Half Bathrooms in Garage: 0
- Three-quarter Bathrooms in Garage: 0
Fireplaces
- Total Fireplaces: 1
- Main Level Fireplaces: 1
Water Heater
- Water Heater Type: Electric
Heating & Cooling
- Heating: Yes
- Cooling: No
Parking
- Garage: Yes
- Garage Attached: No
- Garage Spaces: 3
- Parking Features: Driveway, Detached Garage, RV Parking
- Parking Total: 3
Structure
- Roof: Composition, Shake
- Exterior Features: Wood, Wood Products
- Foundation: Poured Concrete
Lot Details
- Lot Features: Corner Lot, Paved
- Acres: 0.1997
- Foundation: Poured Concrete
Schools
- High School District: Highline
- High School: Buyer To Verify
- Middle School: Buyer To Verify
- Elementary School: Buyer To Verify
Transportation
- Nearby Bus Line: true
Lot Details
- Lot Features: Corner Lot, Paved
- Acres: 0.1997
- Foundation: Poured Concrete
Power
- Energy Source: Natural Gas, Wood
- Power Company: Seattle City Light
Water, Sewer, and Garbage
- Sewer Company: Southwest Suburban Sewer
- Sewer: Sewer Connected
- Water Company: Highline Water
- Water Source: Public

Sharon Orgill
Broker | REALTOR®
Send Sharon Orgill an email







































