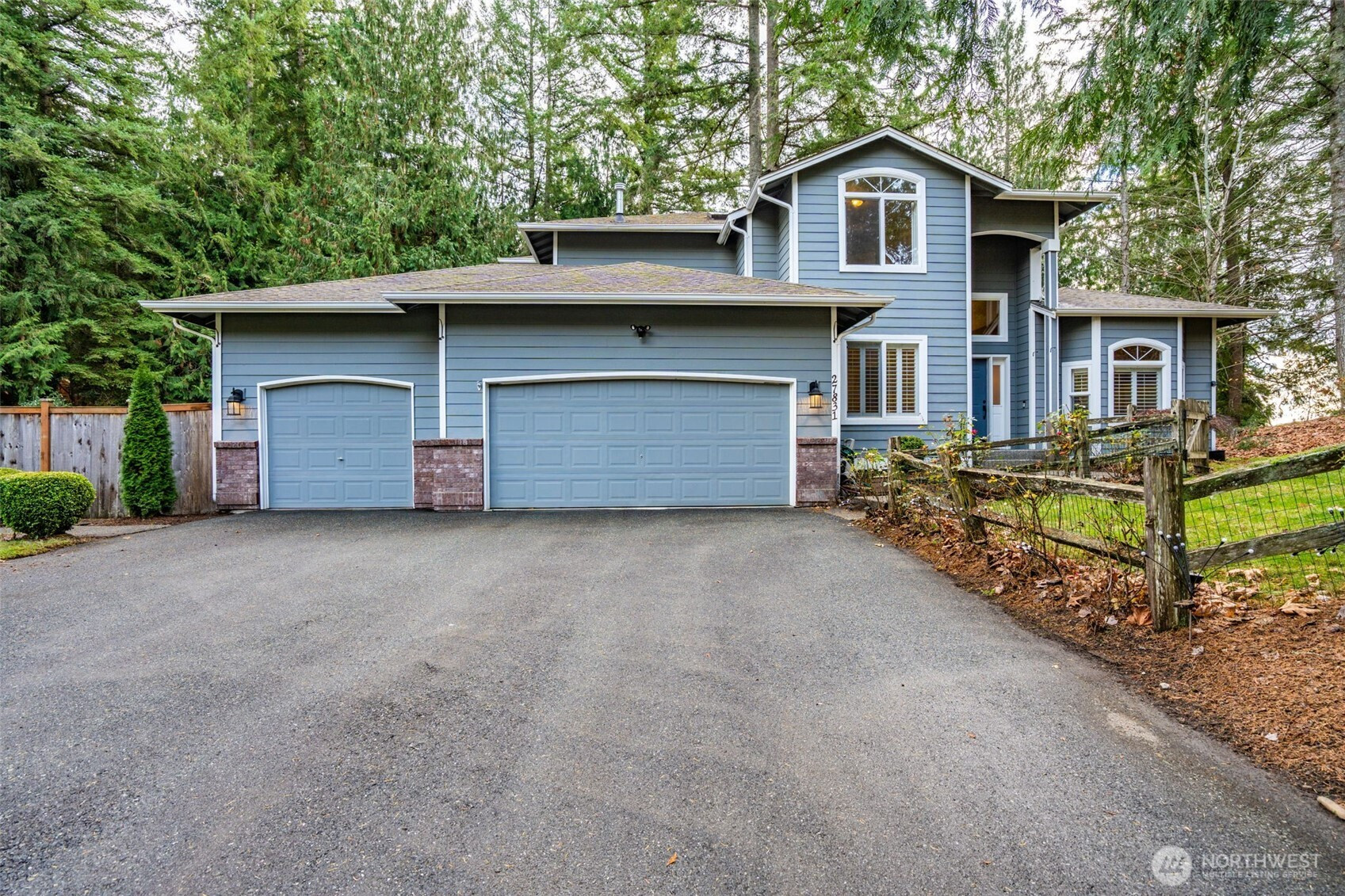






































MLS #2454706 / Listing provided by NWMLS & Skyline Properties, Inc..
$1,250,000
27831 NE 30th Street
Redmond,
WA
98053
Beds
Baths
Sq Ft
Per Sq Ft
Year Built
Wonderful home in coveted Quail Creek, situated on over a half-acre cul-de-sac lot. Fresh paint and engineered hardwood floors throughout the main level. Main level features formal living/dining rooms and a den. Large island kitchen boasts Viking stove, microwave, dishwasher, and French door refrigerator all in SS. Kitchen adjoins the family room w/ gas fireplace. Natural gas generator operates automatically. Important: Due to current scheduled roof work, appointments are required for all showings. A brand-new roof is scheduled for completion in 2025 with a transferable 20-year warranty. This is an Agent-Owned Property.
Disclaimer: The information contained in this listing has not been verified by Hawkins-Poe Real Estate Services and should be verified by the buyer.
Bedrooms
- Total Bedrooms: 3
- Main Level Bedrooms: 0
- Lower Level Bedrooms: 0
- Upper Level Bedrooms: 3
- Possible Bedrooms: 3
Bathrooms
- Total Bathrooms: 3
- Half Bathrooms: 1
- Three-quarter Bathrooms: 0
- Full Bathrooms: 2
- Full Bathrooms in Garage: 0
- Half Bathrooms in Garage: 0
- Three-quarter Bathrooms in Garage: 0
Fireplaces
- Total Fireplaces: 1
- Main Level Fireplaces: 1
Water Heater
- Water Heater Location: Garage
- Water Heater Type: gas
Heating & Cooling
- Heating: Yes
- Cooling: No
Parking
- Garage: Yes
- Garage Attached: Yes
- Garage Spaces: 3
- Parking Features: Attached Garage
- Parking Total: 3
Structure
- Roof: Composition
- Exterior Features: Brick, Cement Planked, Metal/Vinyl
- Foundation: Poured Concrete
Lot Details
- Lot Features: Cul-De-Sac, Paved
- Acres: 0.5451
- Foundation: Poured Concrete
Schools
- High School District: Snoqualmie Valley
- High School: Mount Si High
- Middle School: Chief Kanim Mid
- Elementary School: Fall City Elem
Transportation
- Nearby Bus Line: false
Lot Details
- Lot Features: Cul-De-Sac, Paved
- Acres: 0.5451
- Foundation: Poured Concrete
Power
- Energy Source: Electric, Natural Gas
- Power Company: Tanner Electric/Puget Sound Gas
Water, Sewer, and Garbage
- Sewer Company: Septic
- Sewer: Septic Tank
- Water Company: Ames Lake Water
- Water Source: Public

Sharon Orgill
Broker | REALTOR®
Send Sharon Orgill an email






































