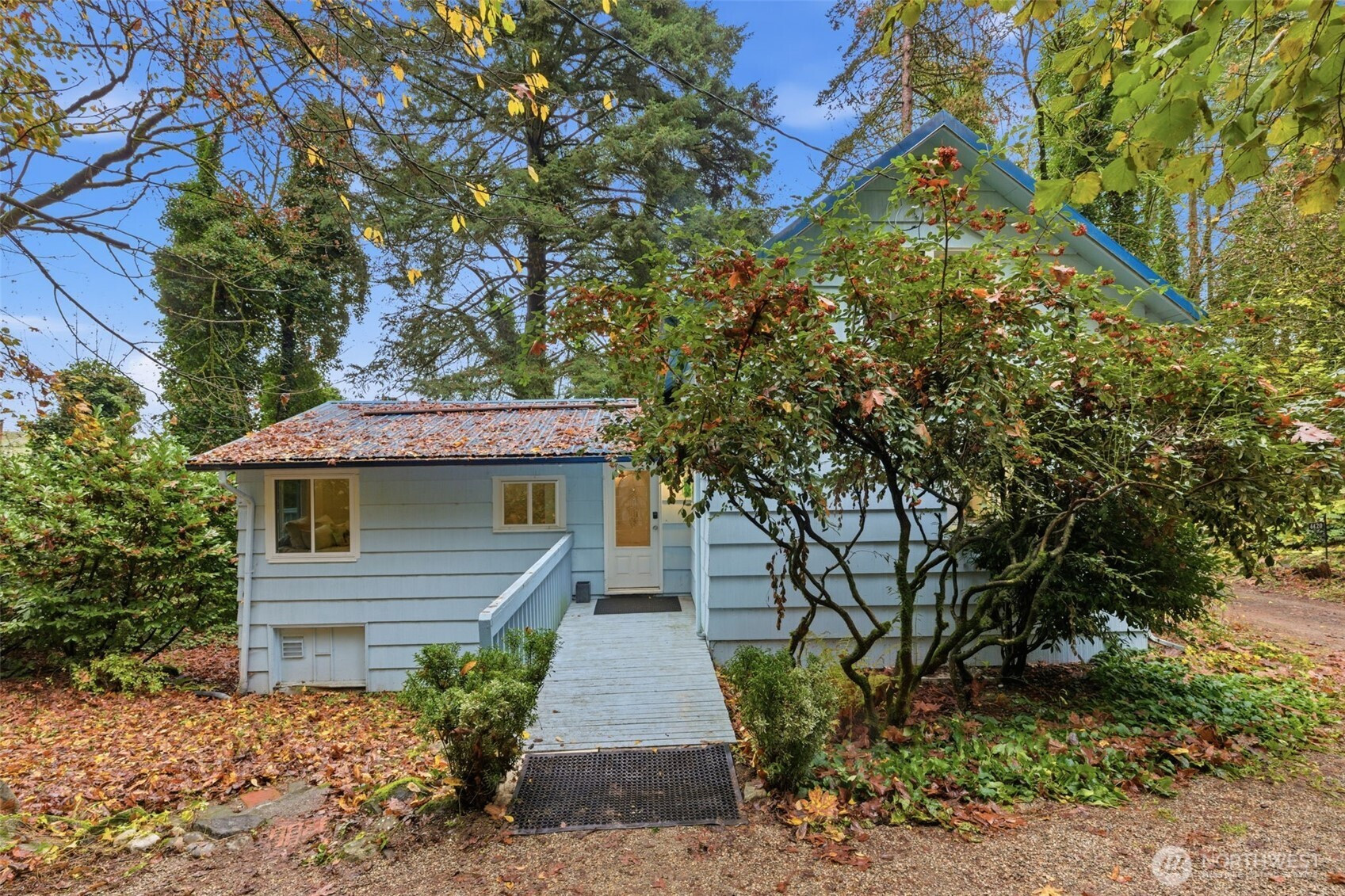



















MLS #2456117 / Listing provided by NWMLS .
$650,000
4420 S 200th Street
Kent,
WA
98032
Beds
Baths
Sq Ft
Per Sq Ft
Year Built
This move-in ready home feels like a fresh start. With 3 bedrooms and 1 bathroom, it offers space to breathe and settle in. Nestled in a convenient Kent neighborhood near shopping and restaurants, it’s easy to feel at home. The open floor plan centers around a kitchen with granite counters and a classic tiled backsplash, perfect for meals and morning coffee. A spacious basement adds flexible living space for work, play, or movie nights. A second driveway provides access to the back of the property and a practical workspace. Thoughtful details throughout make this home simple, comfortable, and inviting in a desirable Kent location. Bright, airy rooms and quality finishes invite comfortable everyday living.
Disclaimer: The information contained in this listing has not been verified by Hawkins-Poe Real Estate Services and should be verified by the buyer.
Bedrooms
- Total Bedrooms: 3
- Main Level Bedrooms: 0
- Lower Level Bedrooms: 1
- Upper Level Bedrooms: 2
- Possible Bedrooms: 3
Bathrooms
- Total Bathrooms: 1
- Half Bathrooms: 0
- Three-quarter Bathrooms: 0
- Full Bathrooms: 1
- Full Bathrooms in Garage: 0
- Half Bathrooms in Garage: 0
- Three-quarter Bathrooms in Garage: 0
Fireplaces
- Total Fireplaces: 1
- Main Level Fireplaces: 1
Water Heater
- Water Heater Location: Utility
- Water Heater Type: Electric
Heating & Cooling
- Heating: Yes
- Cooling: No
Parking
- Garage Attached: No
- Parking Features: Driveway, Off Street, RV Parking
- Parking Total: 0
Structure
- Roof: Metal
- Exterior Features: Wood
- Foundation: Poured Concrete
Lot Details
- Lot Features: Dead End Street, Paved, Secluded
- Acres: 1.0537
- Foundation: Poured Concrete
Schools
- High School District: Kent
- High School: Buyer To Verify
- Middle School: Buyer To Verify
- Elementary School: Buyer To Verify
Lot Details
- Lot Features: Dead End Street, Paved, Secluded
- Acres: 1.0537
- Foundation: Poured Concrete
Power
- Energy Source: Electric
- Power Company: PSE
Water, Sewer, and Garbage
- Sewer Company: Septic
- Sewer: Septic Tank
- Water Company: Well
- Water Source: Individual Well

Sharon Orgill
Broker | REALTOR®
Send Sharon Orgill an email



















